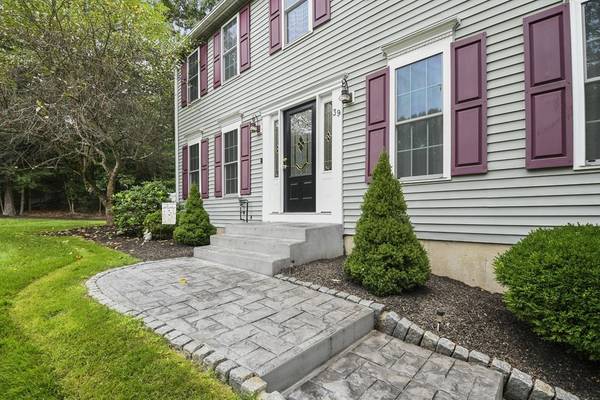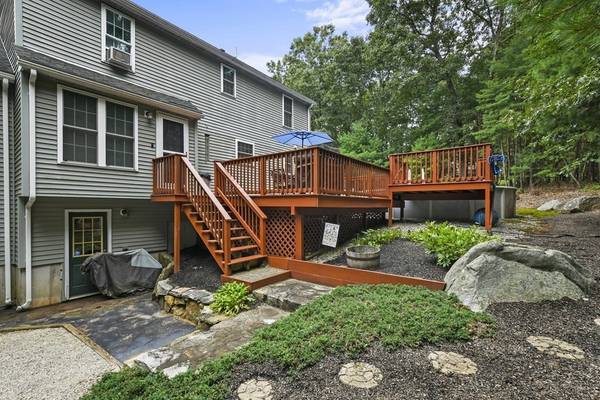For more information regarding the value of a property, please contact us for a free consultation.
Key Details
Sold Price $635,000
Property Type Single Family Home
Sub Type Single Family Residence
Listing Status Sold
Purchase Type For Sale
Square Footage 2,297 sqft
Price per Sqft $276
MLS Listing ID 73151407
Sold Date 11/08/23
Style Colonial
Bedrooms 3
Full Baths 2
HOA Y/N false
Year Built 1996
Annual Tax Amount $6,363
Tax Year 2023
Lot Size 1.080 Acres
Acres 1.08
Property Description
Welcome to this inviting 3-bedroom, 2-bathroom family meticulously maintained home nestled in the peaceful neighborhood of Tyler Drive, Uxbridge. With its classic design, modern amenities, and prime location, this property offers a comfortable and convenient lifestyle for you and your loved ones. Walk into the home and you will find the dining room to your right and an office space to your left. Make your way to the back of the home where you'll find the kitchen and spacious living room and a full bathroom complete with heated floor tiles! Off of the kitchen is access to the backyard. Step out onto the backyard, a serene space for outdoor lounging, barbecues, gardening and complete with a pool! Downstairs is additional finished living space, perfect for the ultimate sports fan! Basement also has access to the garage, washer, dryer and ample storage space. On the second floor of the home you'll find the three bedrooms and full bathroom. Come make this house your home!
Location
State MA
County Worcester
Zoning RC
Direction Off of Hazel Street
Rooms
Family Room Wood / Coal / Pellet Stove, Cathedral Ceiling(s), Ceiling Fan(s), Flooring - Wall to Wall Carpet, Cable Hookup
Basement Full, Partially Finished, Interior Entry, Garage Access
Primary Bedroom Level Second
Dining Room Flooring - Hardwood
Kitchen Closet, Flooring - Hardwood, Dining Area, Countertops - Stone/Granite/Solid, Breakfast Bar / Nook, Deck - Exterior
Interior
Heating Baseboard, Oil
Cooling None
Flooring Tile, Carpet, Hardwood
Fireplaces Number 1
Appliance Range, Dishwasher, Refrigerator
Basement Type Full,Partially Finished,Interior Entry,Garage Access
Exterior
Exterior Feature Deck - Wood, Pool - Above Ground, Rain Gutters
Garage Spaces 2.0
Pool Above Ground
Community Features Shopping, Park
Roof Type Shingle
Total Parking Spaces 7
Garage Yes
Private Pool true
Building
Lot Description Cleared, Level
Foundation Concrete Perimeter
Sewer Private Sewer
Water Private
Others
Senior Community false
Read Less Info
Want to know what your home might be worth? Contact us for a FREE valuation!

Our team is ready to help you sell your home for the highest possible price ASAP
Bought with Koury Signoriello Realtor Group • New World Realty
Get More Information
Ryan Askew
Sales Associate | License ID: 9578345
Sales Associate License ID: 9578345



