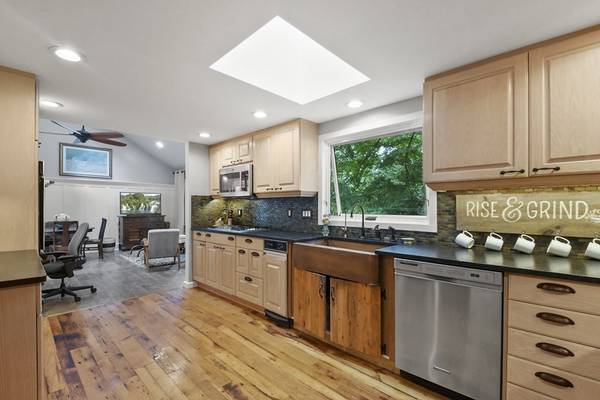For more information regarding the value of a property, please contact us for a free consultation.
Key Details
Sold Price $895,000
Property Type Single Family Home
Sub Type Single Family Residence
Listing Status Sold
Purchase Type For Sale
Square Footage 2,717 sqft
Price per Sqft $329
MLS Listing ID 73155714
Sold Date 11/10/23
Style Colonial,Antique
Bedrooms 3
Full Baths 1
Half Baths 1
HOA Y/N false
Year Built 1727
Annual Tax Amount $9,082
Tax Year 2023
Lot Size 2.810 Acres
Acres 2.81
Property Description
Welcome to a unique opportunity, this property comes with an enticing proposition – a buildable lot that opens the door to your own vision of the future! Nestled within this picturesque setting lies an antique property that tells a story of bygone eras. Upon entry, you're greeted by the formal living rm & family rm, both boasting captivating fireplaces. The dining rm, enriched by another fireplace, is perfect for hosting memorable gatherings. Enjoy cooking in the kitchen featuring a copper farmhouse style sink, leather side granite & natural stone backsplash. Add'l features include office space w/vaulted ceilings & french doors that open to screened in porch - a tranquil retreat to unwind. Upstairs, the 2nd flr reveals 3 BR/1 bath & laundry. Two of the three BR have original 8" wide flooring. The master BR stands as a haven of comfort, boasting its own fireplace for a cozy ambiance. Outside, the property displays a detached garage, a small lofted barn & expansive grounds!
Location
State MA
County Worcester
Zoning RUR A
Direction Central St or Prospect St to Reservoir St
Rooms
Family Room Beamed Ceilings, Closet/Cabinets - Custom Built, Flooring - Wood, Chair Rail
Basement Full, Interior Entry, Sump Pump, Concrete, Unfinished
Primary Bedroom Level Second
Dining Room Flooring - Hardwood, Chair Rail
Kitchen Skylight, Flooring - Hardwood, Window(s) - Picture, Countertops - Stone/Granite/Solid, Recessed Lighting, Stainless Steel Appliances
Interior
Interior Features Ceiling Fan(s), Cable Hookup, Recessed Lighting, Office, Sun Room, Other
Heating Baseboard, Hot Water, Steam, Oil
Cooling None
Flooring Wood, Tile, Carpet, Hardwood, Flooring - Hardwood
Fireplaces Number 4
Appliance Utility Connections for Gas Range, Utility Connections for Gas Dryer
Laundry Flooring - Wall to Wall Carpet, Gas Dryer Hookup, Washer Hookup, Second Floor
Basement Type Full,Interior Entry,Sump Pump,Concrete,Unfinished
Exterior
Exterior Feature Porch - Screened, Patio, Rain Gutters, Barn/Stable, Screens
Garage Spaces 2.0
Community Features Park, Walk/Jog Trails, Bike Path, Public School
Utilities Available for Gas Range, for Gas Dryer, Washer Hookup
Roof Type Wood
Total Parking Spaces 5
Garage Yes
Building
Lot Description Easements, Cleared, Gentle Sloping, Other
Foundation Block, Stone, Granite
Sewer Public Sewer
Water Public
Schools
Elementary Schools Spring St
Middle Schools Sherwood/Oak
High Schools Shs, St. Johns
Others
Senior Community false
Read Less Info
Want to know what your home might be worth? Contact us for a FREE valuation!

Our team is ready to help you sell your home for the highest possible price ASAP
Bought with James V. Brown • Brown & Brown Real Estate
Get More Information
Ryan Askew
Sales Associate | License ID: 9578345
Sales Associate License ID: 9578345



