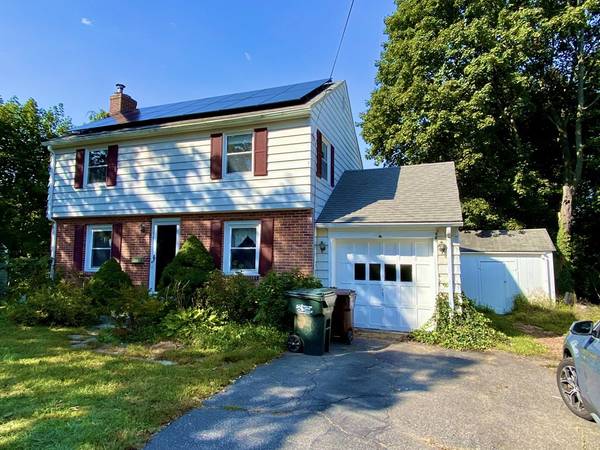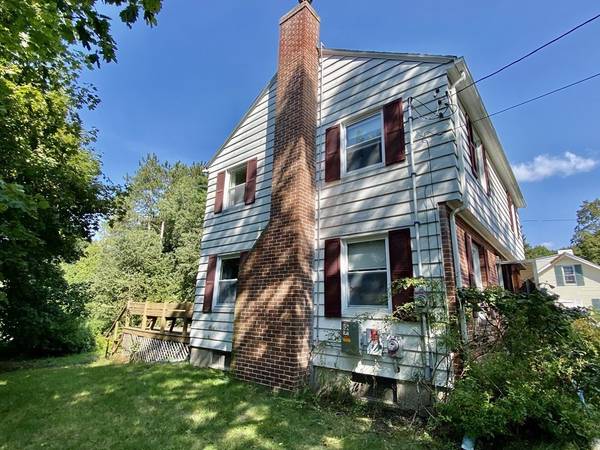For more information regarding the value of a property, please contact us for a free consultation.
Key Details
Sold Price $330,000
Property Type Single Family Home
Sub Type Single Family Residence
Listing Status Sold
Purchase Type For Sale
Square Footage 1,204 sqft
Price per Sqft $274
MLS Listing ID 73164489
Sold Date 11/10/23
Style Colonial
Bedrooms 3
Full Baths 1
HOA Y/N false
Year Built 1945
Annual Tax Amount $4,562
Tax Year 2023
Lot Size 6,969 Sqft
Acres 0.16
Property Description
** OFFER DEADLINE MONDAY 10/2 6PM** Looking for a house with some easy sweat equity potential? This may be for you! This adorable home has so much potential! Conveniently located on Central St in Auburn with fantastic highway access. Classic 1950's charm in this 3 bedroom colonial with wood floors and arched doorways. Exterior is aluminum siding which could benefit from a nice power wash. Kitchen has been updated in recent years with new cabinets and granite countertops. Vinyl replacement windows. The basement is partially finished but could use some attention. Three generous second floor bedrooms with full bathroom. This home is completely functional as is but could you some attention. Heating system is 2006 and hot water heater 2013. Recent leased solar panels that will need to be assumed by the buyer. 1 car attached garage! Nice sized back yard with shed and privacy.Please do not walk the property without permission. Security cameras in place.
Location
State MA
County Worcester
Zoning res
Direction GPS friendly
Rooms
Family Room Closet, Flooring - Wall to Wall Carpet
Basement Full, Partially Finished
Primary Bedroom Level Second
Dining Room Flooring - Stone/Ceramic Tile
Kitchen Ceiling Fan(s), Flooring - Stone/Ceramic Tile, Countertops - Stone/Granite/Solid, Recessed Lighting
Interior
Heating Baseboard, Oil
Cooling Window Unit(s)
Flooring Wood, Tile, Carpet
Fireplaces Number 1
Fireplaces Type Living Room
Appliance Range, Dishwasher, Microwave, Refrigerator, Freezer - Upright, Utility Connections for Electric Range, Utility Connections for Electric Oven, Utility Connections for Electric Dryer
Laundry In Basement, Washer Hookup
Basement Type Full,Partially Finished
Exterior
Exterior Feature Deck, Rain Gutters
Garage Spaces 1.0
Community Features Public Transportation, Shopping, Park, Walk/Jog Trails, Golf, Medical Facility, Laundromat, Bike Path, Conservation Area, Highway Access, House of Worship, Private School, Public School
Utilities Available for Electric Range, for Electric Oven, for Electric Dryer, Washer Hookup
Roof Type Shingle
Total Parking Spaces 2
Garage Yes
Building
Lot Description Wooded
Foundation Block
Sewer Public Sewer
Water Public
Others
Senior Community false
Acceptable Financing Contract
Listing Terms Contract
Read Less Info
Want to know what your home might be worth? Contact us for a FREE valuation!

Our team is ready to help you sell your home for the highest possible price ASAP
Bought with The Roach & Sherman Team • Compass
Get More Information
Ryan Askew
Sales Associate | License ID: 9578345
Sales Associate License ID: 9578345



