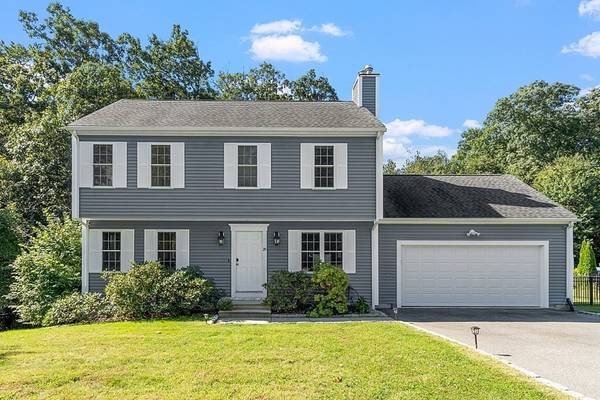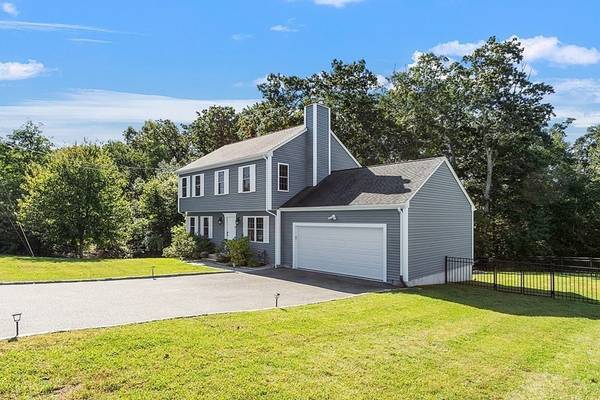For more information regarding the value of a property, please contact us for a free consultation.
Key Details
Sold Price $590,000
Property Type Single Family Home
Sub Type Single Family Residence
Listing Status Sold
Purchase Type For Sale
Square Footage 1,650 sqft
Price per Sqft $357
MLS Listing ID 73164598
Sold Date 11/10/23
Style Colonial
Bedrooms 3
Full Baths 2
Half Baths 1
HOA Y/N false
Year Built 2009
Annual Tax Amount $7,069
Tax Year 2023
Lot Size 1.030 Acres
Acres 1.03
Property Description
Wonderful location for this fabulous 2009 built colonial in a highly desirable neighborhood. This home features: sunny kitchen with eat-in area, granite counter, tile floor & access to large exterior deck. Nice family room with a gas fireplace, open floor plan & hardwood floors. Large living room with hardwood floors, nice 1/2 bath with laundry, rounds out the first floor. Upstairs has a primary suite with full bathroom & walk-in closet. There are 2 other nice size bedrooms & a full bath. Lower level has high ceilings, walk-out to patio & ready to be finished (will add another 792 sqft). Nice fenced in backyard, two car garage, central ac, nicely landscaped with patio & front walkway. Pack your bags & move-in! Close to restaurants, highway access, & stores.
Location
State MA
County Worcester
Zoning SFR
Direction S. Central St. ext to Casey to Huff to Roland. Beaver St. ext to Roland
Rooms
Family Room Flooring - Hardwood, Open Floorplan
Basement Full, Walk-Out Access
Primary Bedroom Level Second
Kitchen Flooring - Stone/Ceramic Tile, Dining Area, Countertops - Stone/Granite/Solid, Deck - Exterior, Open Floorplan
Interior
Heating Forced Air, Oil, Propane
Cooling Central Air
Flooring Wood, Tile, Carpet
Fireplaces Number 1
Fireplaces Type Family Room
Laundry First Floor
Basement Type Full,Walk-Out Access
Exterior
Exterior Feature Deck - Wood, Patio, Rain Gutters, Decorative Lighting, Fenced Yard
Garage Spaces 2.0
Fence Fenced/Enclosed, Fenced
Community Features Shopping, Park, Walk/Jog Trails, Medical Facility, Conservation Area, Highway Access
Roof Type Shingle
Total Parking Spaces 6
Garage Yes
Building
Lot Description Gentle Sloping
Foundation Concrete Perimeter
Sewer Public Sewer
Water Public
Others
Senior Community false
Read Less Info
Want to know what your home might be worth? Contact us for a FREE valuation!

Our team is ready to help you sell your home for the highest possible price ASAP
Bought with Dimple Shah • Aura Prime Realty
Get More Information
Ryan Askew
Sales Associate | License ID: 9578345
Sales Associate License ID: 9578345



