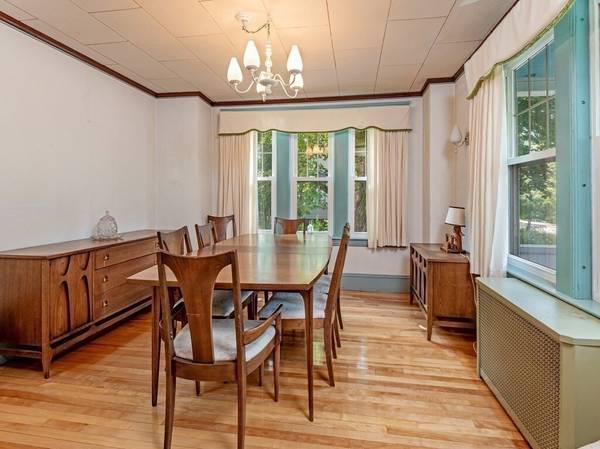For more information regarding the value of a property, please contact us for a free consultation.
Key Details
Sold Price $440,000
Property Type Single Family Home
Sub Type Single Family Residence
Listing Status Sold
Purchase Type For Sale
Square Footage 1,877 sqft
Price per Sqft $234
MLS Listing ID 73155741
Sold Date 11/10/23
Style Cape
Bedrooms 3
Full Baths 1
Half Baths 1
HOA Y/N false
Year Built 1918
Annual Tax Amount $5,471
Tax Year 2023
Lot Size 0.630 Acres
Acres 0.63
Property Description
NEW PRICE! A must see! This expanded cape is much bigger inside than it appears from the street! Great 3-4 Bedroom house with lots of possibilities. House has lovingly been in the same family since 1951. Large Formal Living room with Fireplace and window seat, good size Formal Dining room with HW flooring, Family room extends across the back of the house with eating area off the kitchen and has a great view of the backyard through 2 picture windows, bird watching has been an idyllic past time. The Basement has room to build a Playroom and provides extra storage, laundry area and workshop. Many windows have been replaced. The Yard has always been a gardener's paradise that just needs the right touch to bring it back or just expand the amount of backyard space for family play. Close to downtown but easy access to both RT 190 and RT140.
Location
State MA
County Worcester
Zoning R2
Direction Shrewsbury Street in Holden to Holden St
Rooms
Family Room Flooring - Wall to Wall Carpet, Window(s) - Picture, Exterior Access
Basement Full, Interior Entry, Bulkhead, Concrete, Unfinished
Primary Bedroom Level Second
Dining Room Flooring - Hardwood
Kitchen Closet, Flooring - Vinyl, Kitchen Island, Exterior Access
Interior
Interior Features Office
Heating Central, Steam, Oil
Cooling Central Air
Flooring Wood, Vinyl, Carpet, Flooring - Vinyl
Fireplaces Number 1
Fireplaces Type Living Room
Appliance Range, Dishwasher, Disposal, Microwave, Refrigerator, Washer, Dryer, Utility Connections for Electric Range, Utility Connections for Electric Dryer
Laundry In Basement, Washer Hookup
Basement Type Full,Interior Entry,Bulkhead,Concrete,Unfinished
Exterior
Exterior Feature Porch, Patio, Rain Gutters, Storage, Garden
Garage Spaces 2.0
Community Features Shopping, Pool, Tennis Court(s), Park, Walk/Jog Trails, Golf, Laundromat, Bike Path, Conservation Area, Highway Access, House of Worship, Public School
Utilities Available for Electric Range, for Electric Dryer, Washer Hookup
Roof Type Shingle
Total Parking Spaces 5
Garage Yes
Building
Lot Description Wooded
Foundation Concrete Perimeter, Stone, Irregular
Sewer Public Sewer
Water Public
Others
Senior Community false
Acceptable Financing Contract, Estate Sale
Listing Terms Contract, Estate Sale
Read Less Info
Want to know what your home might be worth? Contact us for a FREE valuation!

Our team is ready to help you sell your home for the highest possible price ASAP
Bought with The Janovitz-Tse Team • Compass
Get More Information
Ryan Askew
Sales Associate | License ID: 9578345
Sales Associate License ID: 9578345



