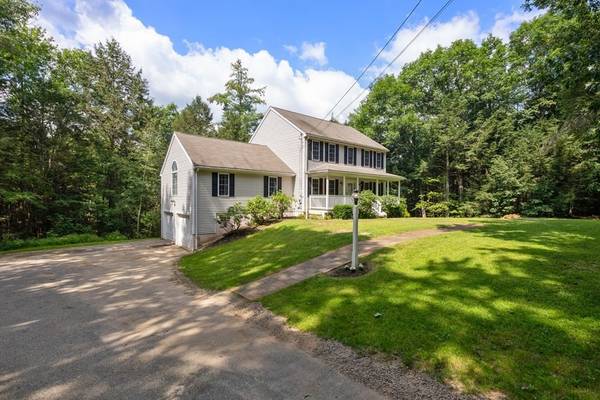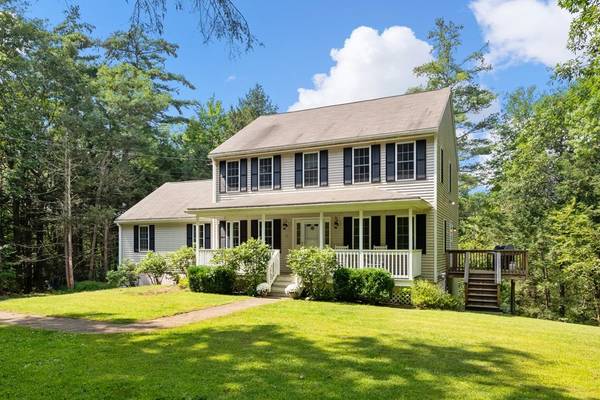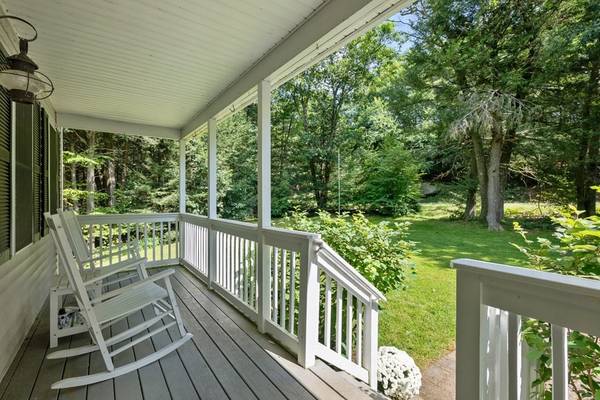For more information regarding the value of a property, please contact us for a free consultation.
Key Details
Sold Price $450,000
Property Type Single Family Home
Sub Type Single Family Residence
Listing Status Sold
Purchase Type For Sale
Square Footage 2,368 sqft
Price per Sqft $190
MLS Listing ID 73156719
Sold Date 11/10/23
Style Colonial
Bedrooms 3
Full Baths 2
Half Baths 1
HOA Y/N false
Year Built 2002
Annual Tax Amount $4,620
Tax Year 2023
Lot Size 2.000 Acres
Acres 2.0
Property Description
Nestled within the tranquil town of Hubbardston, this charming colonial home exudes timeless elegance and comfort. This four-bedroom, two-and-a-half-bathroom residence has classic architecture. once you step through the front door you know this home has been loved. The heart of this home is a grand fireplaced great room. Sunlight pours through the windows, The main floor reveals thoughtful design, featuring a bedroom that allows for convenience and flexibility, ideal for guests or as a private study. The spacious eat-in kitchen has modern amenities and a layout that encourages culinary creativity. The countertops and ample cabinetry cater to both functionality and aesthetics, providing an inviting space for gatherings and shared meals.This residence is equipped with a new furnace and an updated hot water tank and a two-zone CAC system.Stop by and take a look.
Location
State MA
County Worcester
Zoning Residentia
Direction Off Rt. 68
Rooms
Family Room Vaulted Ceiling(s), Flooring - Hardwood, Recessed Lighting
Basement Full
Primary Bedroom Level Second
Dining Room Flooring - Hardwood
Kitchen Flooring - Hardwood, Open Floorplan
Interior
Heating Baseboard, Oil
Cooling Central Air
Flooring Carpet, Hardwood
Fireplaces Number 1
Fireplaces Type Family Room
Appliance Range, Dishwasher, Refrigerator, Utility Connections for Electric Range
Laundry Bathroom - Half, First Floor
Basement Type Full
Exterior
Exterior Feature Porch, Deck
Garage Spaces 2.0
Utilities Available for Electric Range
Roof Type Shingle
Total Parking Spaces 2
Garage Yes
Building
Lot Description Wooded
Foundation Concrete Perimeter
Sewer Private Sewer
Water Private
Others
Senior Community false
Read Less Info
Want to know what your home might be worth? Contact us for a FREE valuation!

Our team is ready to help you sell your home for the highest possible price ASAP
Bought with Robert Birkbeck • DCU Realty - Marlboro
Get More Information
Ryan Askew
Sales Associate | License ID: 9578345
Sales Associate License ID: 9578345



