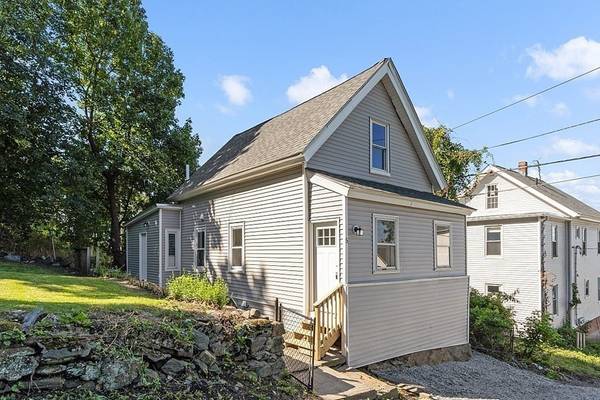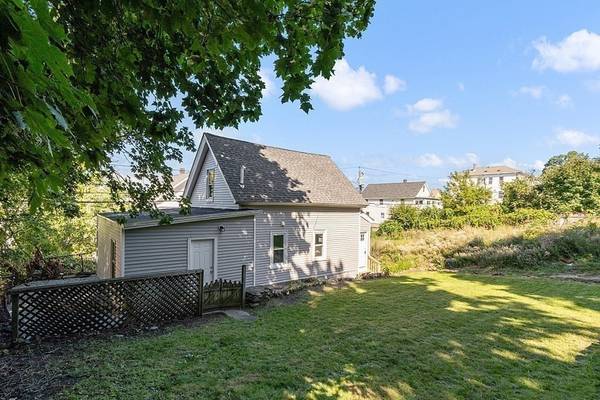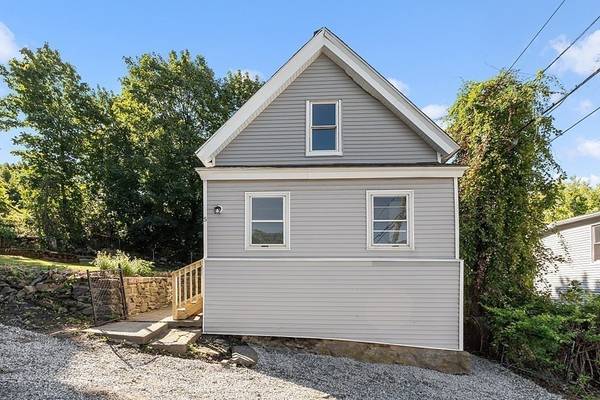For more information regarding the value of a property, please contact us for a free consultation.
Key Details
Sold Price $336,500
Property Type Single Family Home
Sub Type Single Family Residence
Listing Status Sold
Purchase Type For Sale
Square Footage 1,100 sqft
Price per Sqft $305
MLS Listing ID 73160793
Sold Date 11/10/23
Style Cape
Bedrooms 3
Full Baths 1
HOA Y/N false
Year Built 1890
Annual Tax Amount $3,019
Tax Year 2023
Lot Size 3,484 Sqft
Acres 0.08
Property Description
Welcome to your move-in-ready dream home! This 3 bedroom, 1 bathroom gem underwent a complete renovation this summer. Tucked away at the end of a dead-end street, you'll enjoy privacy in your spacious backyard while being just minutes away from major amenities like Polar Park, Union Station, and major highway access. With brand-new electrical, plumbing, and hot water heater, along with a young roof, windows and siding, maintenance concerns are a thing of the past. Inside, you'll find a stunning new kitchen and bathroom, complemented by fresh flooring throughout. This is the one you've been waiting for - schedule a tour today before it's gone!
Location
State MA
County Worcester
Zoning Rg-5
Direction Please use GPS. If using Apple Maps plug in \"54 Wall St\" instead and it will be the house in back.
Rooms
Basement Partial, Interior Entry, Unfinished
Primary Bedroom Level First
Interior
Heating Electric Baseboard
Cooling Window Unit(s)
Flooring Tile, Vinyl
Appliance Range, Dishwasher, Microwave, Refrigerator, Utility Connections for Electric Range, Utility Connections for Electric Dryer
Laundry In Basement, Washer Hookup
Basement Type Partial,Interior Entry,Unfinished
Exterior
Exterior Feature City View(s)
Community Features Public Transportation, Shopping, Park, Medical Facility, Laundromat, Highway Access, Public School, T-Station, University
Utilities Available for Electric Range, for Electric Dryer, Washer Hookup
View Y/N Yes
View City View(s), City
Roof Type Shingle
Total Parking Spaces 2
Garage No
Building
Lot Description Wooded
Foundation Stone
Sewer Public Sewer
Water Public
Others
Senior Community false
Read Less Info
Want to know what your home might be worth? Contact us for a FREE valuation!

Our team is ready to help you sell your home for the highest possible price ASAP
Bought with Catherine Kiernan • Gelineau & Associates, R.E.
Get More Information
Ryan Askew
Sales Associate | License ID: 9578345
Sales Associate License ID: 9578345



