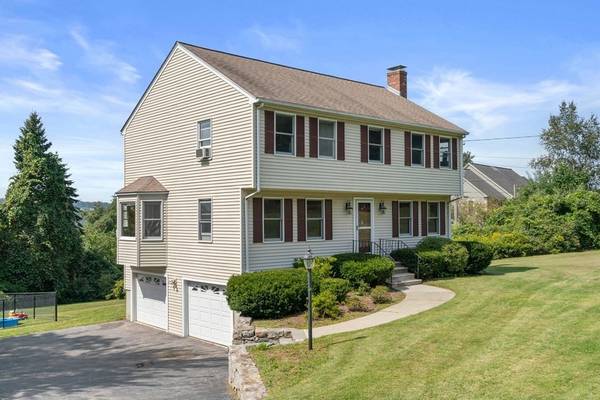For more information regarding the value of a property, please contact us for a free consultation.
Key Details
Sold Price $600,000
Property Type Single Family Home
Sub Type Single Family Residence
Listing Status Sold
Purchase Type For Sale
Square Footage 1,968 sqft
Price per Sqft $304
MLS Listing ID 73156593
Sold Date 11/10/23
Style Colonial
Bedrooms 4
Full Baths 2
Half Baths 1
HOA Y/N false
Year Built 1986
Annual Tax Amount $6,690
Tax Year 2023
Lot Size 1.040 Acres
Acres 1.04
Property Description
OH on Saturday, 9/9 from 12-2. This well maintained 4 bed, 2.5 bath colonial located on a private acre lot with sweeping views is looking for its new owners. Inside you'll find a traditional floor plan featuring two spacious living rooms, a formal dining room with bay window, a large eat-in kitchen with sliders to the sunny three season room featuring vaulted ceilings and three walls of windows perfect for enjoying the sunset. Upstairs you'll find four good sized bedrooms complete with ceiling fans. The primary bedroom has two closets and its own private en-suite. Several updates including: Brand new carpet and new paint on the second floor, new hardwood stairs, new hardwood floors in upstairs hallway and new fence. Conveniently located close to shopping centers, grocery stores, restaurants and more!
Location
State MA
County Worcester
Zoning RC
Direction Route 140 to Asylum St.
Rooms
Family Room Wood / Coal / Pellet Stove, Flooring - Wall to Wall Carpet
Basement Garage Access, Unfinished
Primary Bedroom Level Second
Dining Room Flooring - Hardwood, Window(s) - Bay/Bow/Box
Kitchen Dining Area, Slider
Interior
Interior Features Ceiling Fan(s), Vaulted Ceiling(s), Sun Room
Heating Baseboard, Oil
Cooling Window Unit(s), Whole House Fan
Fireplaces Number 1
Appliance Range, Dishwasher, Disposal, Microwave, Refrigerator, Washer, Dryer, Utility Connections for Electric Range, Utility Connections for Electric Oven
Laundry First Floor, Washer Hookup
Basement Type Garage Access,Unfinished
Exterior
Exterior Feature Porch - Enclosed, Deck - Wood, Professional Landscaping, Screens, Stone Wall
Garage Spaces 2.0
Community Features Shopping, Park, Medical Facility, Public School
Utilities Available for Electric Range, for Electric Oven, Washer Hookup
Roof Type Shingle
Total Parking Spaces 6
Garage Yes
Building
Lot Description Wooded
Foundation Concrete Perimeter
Sewer Public Sewer
Water Private
Schools
High Schools Milford High
Others
Senior Community false
Read Less Info
Want to know what your home might be worth? Contact us for a FREE valuation!

Our team is ready to help you sell your home for the highest possible price ASAP
Bought with Suzanne Nissen • Berkshire Hathaway HomeServices Commonwealth Real Estate
Get More Information
Ryan Askew
Sales Associate | License ID: 9578345
Sales Associate License ID: 9578345



