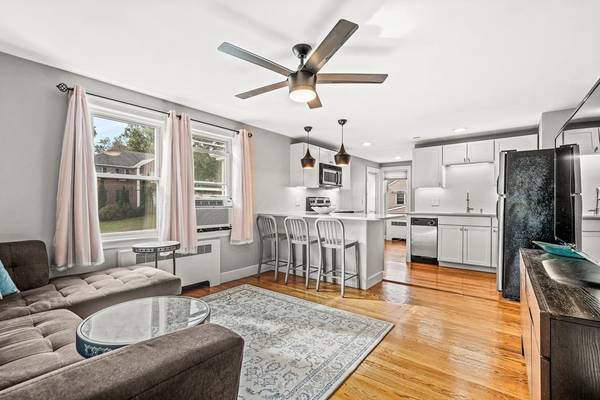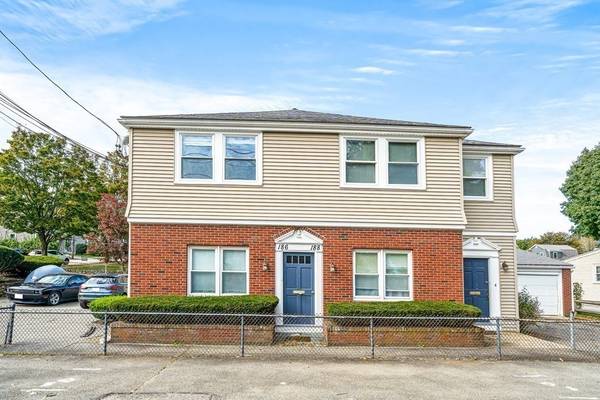For more information regarding the value of a property, please contact us for a free consultation.
Key Details
Sold Price $320,000
Property Type Condo
Sub Type Condominium
Listing Status Sold
Purchase Type For Sale
Square Footage 608 sqft
Price per Sqft $526
MLS Listing ID 73172332
Sold Date 11/13/23
Bedrooms 1
Full Baths 1
HOA Fees $280/mo
HOA Y/N true
Year Built 1880
Annual Tax Amount $3,047
Tax Year 2023
Property Description
Looking for the perfect condo. Look no further! This fully renovated, pet friendly with low condo fee is the one you have been waiting for. This spacious unit features1 Bed 1 Bath, gleaming hardwood flooring throughout, an updated open concept kitchen and living room for spacious living featuring white shaker cabinets, quarts countertops, recessed lighting, breakfast bar, and stainless-steel appliances. Offering 2 spots for off-street parking. Ample storage between the basement and attic storage space, with expansive bedroom closet. Enjoy the convenience of on-site laundry. Dream location!! Located in close proximity to the picturesque Lake Quannapowitt (1/2 mile), local shops and restaurants in convenient downtown Wakefield center and proximity to Lynnfield Market Street, Route 95, and commuter rail. Heat and Hot water included in condo fee!!
Location
State MA
County Middlesex
Zoning SR
Direction On the corner of Vernon and Lawrence St
Rooms
Basement Y
Primary Bedroom Level Second
Kitchen Flooring - Hardwood, Countertops - Stone/Granite/Solid, Countertops - Upgraded, Breakfast Bar / Nook, Cabinets - Upgraded, Recessed Lighting, Remodeled, Stainless Steel Appliances, Lighting - Pendant
Interior
Interior Features Mud Room
Heating Baseboard, Natural Gas
Cooling Window Unit(s)
Flooring Tile, Hardwood
Appliance Range, Dishwasher, Disposal, Microwave
Laundry Common Area, In Building
Basement Type Y
Exterior
Community Features Shopping, Walk/Jog Trails, Highway Access, Public School
Roof Type Shingle
Total Parking Spaces 2
Garage No
Building
Story 2
Sewer Public Sewer
Water Public
Others
Pets Allowed Yes
Senior Community false
Pets Allowed Yes
Read Less Info
Want to know what your home might be worth? Contact us for a FREE valuation!

Our team is ready to help you sell your home for the highest possible price ASAP
Bought with Wetherbee & DaSilva Group • Century 21 North East
Get More Information
Ryan Askew
Sales Associate | License ID: 9578345
Sales Associate License ID: 9578345



