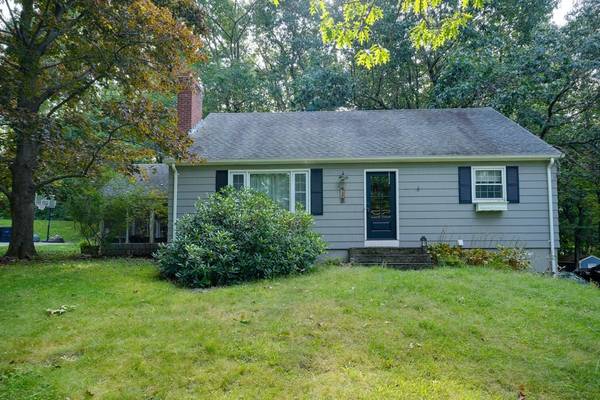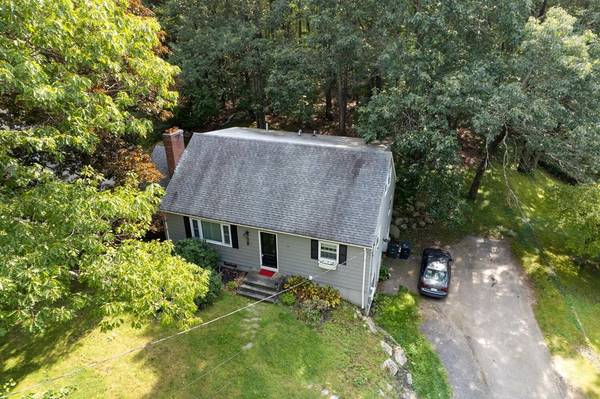For more information regarding the value of a property, please contact us for a free consultation.
Key Details
Sold Price $438,000
Property Type Single Family Home
Sub Type Single Family Residence
Listing Status Sold
Purchase Type For Sale
Square Footage 1,630 sqft
Price per Sqft $268
MLS Listing ID 73163542
Sold Date 11/13/23
Style Cape
Bedrooms 4
Full Baths 2
HOA Y/N false
Year Built 1967
Annual Tax Amount $5,232
Tax Year 2023
Lot Size 0.340 Acres
Acres 0.34
Property Description
This charming Single Family Cape in Holden, Massachusetts offers the perfect blend of elegance and comfort. With 4 bedrooms and 2 bathrooms spread across 16,302 square feet, this home provides ample space for a growing family or those who enjoy entertaining. Situated on a .34-acre lot, this property offers a serene and private setting.As you step inside, you are greeted by a gourmet chef kitchen, complete with ample counter space, perfect for preparing delicious meals. The main level features crown molding, adding a touch of sophistication to the living spaces. The master suite boasts an extra-wide shower, providing a luxurious retreat.In addition, this home offers a cozy family room with a fireplace in the basement, creating the ideal space for relaxation and intimate gatherings. The 1-car garage under the home provides convenient parking and storage.HUGE PRICE DROP!!!!! BUY NOW
Location
State MA
County Worcester
Zoning R20
Direction Use GPS Rte 31
Rooms
Family Room Flooring - Stone/Ceramic Tile, Flooring - Vinyl
Basement Full, Partially Finished
Primary Bedroom Level Second
Dining Room Window(s) - Picture, Open Floorplan
Kitchen Window(s) - Picture, Dining Area, Countertops - Stone/Granite/Solid, Lighting - Pendant
Interior
Interior Features Sun Room
Heating Baseboard, Oil, Wood Stove, Ductless
Cooling Window Unit(s), Ductless
Flooring Tile, Hardwood
Fireplaces Number 2
Fireplaces Type Family Room, Living Room
Laundry In Basement
Basement Type Full,Partially Finished
Exterior
Exterior Feature Porch, Patio, Rain Gutters, Screens
Garage Spaces 1.0
Community Features Public Transportation, Shopping, Pool, Tennis Court(s), Walk/Jog Trails, Golf, Highway Access, House of Worship, Public School
Roof Type Shingle
Total Parking Spaces 5
Garage Yes
Building
Lot Description Wooded
Foundation Concrete Perimeter
Sewer Private Sewer
Water Public
Schools
Elementary Schools Dawson
Middle Schools Mountview
High Schools Wachusett
Others
Senior Community false
Acceptable Financing Contract
Listing Terms Contract
Read Less Info
Want to know what your home might be worth? Contact us for a FREE valuation!

Our team is ready to help you sell your home for the highest possible price ASAP
Bought with Joshua Shalin • ERA Key Realty Services-Bay State Group
Get More Information
Ryan Askew
Sales Associate | License ID: 9578345
Sales Associate License ID: 9578345



