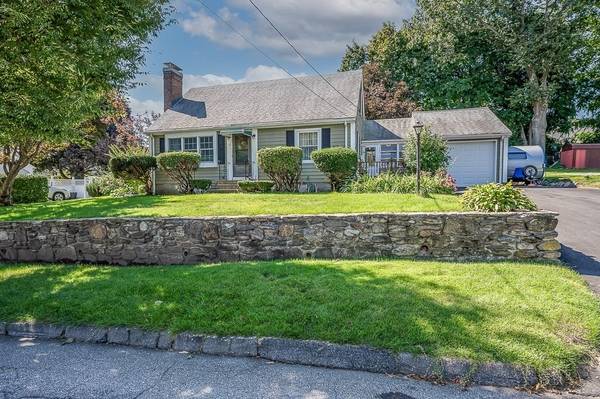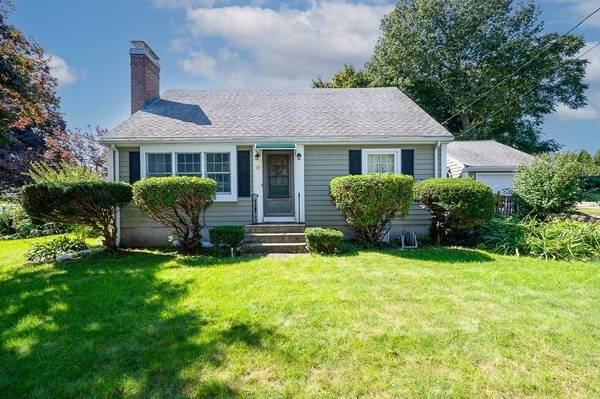For more information regarding the value of a property, please contact us for a free consultation.
Key Details
Sold Price $458,000
Property Type Single Family Home
Sub Type Single Family Residence
Listing Status Sold
Purchase Type For Sale
Square Footage 1,807 sqft
Price per Sqft $253
MLS Listing ID 73162298
Sold Date 11/15/23
Style Cape
Bedrooms 3
Full Baths 2
HOA Y/N false
Year Built 1953
Annual Tax Amount $5,585
Tax Year 2023
Lot Size 10,018 Sqft
Acres 0.23
Property Description
Beautiful Cape style home for sale in Worcester! This home has curb appeal, boasting a lovely front lawn & stone wall bordering its front! Located minutes from I-190 & I-290, offering an open concept floor plan & spacious rooms! The living room offers lots of natural light, beautiful hardwood floors, & cozy fireplace. The dining space offers hardwood floors & is open to the sunny kitchen where you will find granite countertops, upgraded cabinets, tile flooring & a breakfast bar! Nice breezeway/mudroom off the kitchen, connecting to the attached 1 car garage, giving you back patio access, great for entertaining! Main level bath features tiled shower, tub, vinyl tile floor & linen closet. Upstairs there are two generous sized bedrooms & a second full bath with tiled shower. Third bedroom located on the main floor with those beautiful hardwoods! Down in the lower level the living space continues with a large game room! Outside you can enjoy your back patio & private, fenced in backyard!
Location
State MA
County Worcester
Zoning RS-7
Direction off Burncoat St.
Rooms
Basement Full, Partially Finished, Bulkhead, Concrete
Primary Bedroom Level Second
Dining Room Closet/Cabinets - Custom Built, Flooring - Hardwood
Kitchen Ceiling Fan(s), Flooring - Stone/Ceramic Tile, Countertops - Stone/Granite/Solid, Countertops - Upgraded, Breakfast Bar / Nook, Cabinets - Upgraded, Exterior Access, Open Floorplan
Interior
Interior Features Beadboard, Breezeway, Game Room, Mud Room
Heating Baseboard, Natural Gas, Electric
Cooling None
Flooring Wood, Tile, Vinyl
Fireplaces Number 1
Fireplaces Type Living Room
Appliance Range, Dishwasher, Refrigerator, Plumbed For Ice Maker, Utility Connections for Electric Range, Utility Connections for Gas Dryer
Laundry In Basement, Washer Hookup
Basement Type Full,Partially Finished,Bulkhead,Concrete
Exterior
Exterior Feature Porch, Porch - Enclosed, Deck, Patio, Storage, Fenced Yard
Garage Spaces 1.0
Fence Fenced
Utilities Available for Electric Range, for Gas Dryer, Washer Hookup, Icemaker Connection
Roof Type Shingle
Total Parking Spaces 4
Garage Yes
Building
Foundation Concrete Perimeter
Sewer Public Sewer
Water Public
Architectural Style Cape
Others
Senior Community false
Read Less Info
Want to know what your home might be worth? Contact us for a FREE valuation!

Our team is ready to help you sell your home for the highest possible price ASAP
Bought with Stephen Laska • RE/MAX Vision
Get More Information
Ryan Askew
Sales Associate | License ID: 9578345
Sales Associate License ID: 9578345



