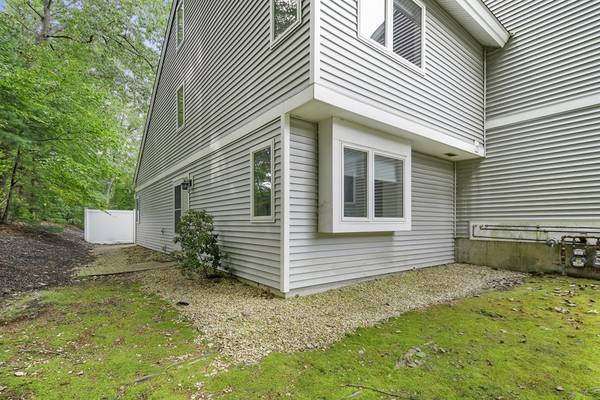For more information regarding the value of a property, please contact us for a free consultation.
Key Details
Sold Price $270,000
Property Type Condo
Sub Type Condominium
Listing Status Sold
Purchase Type For Sale
Square Footage 1,286 sqft
Price per Sqft $209
MLS Listing ID 73167334
Sold Date 11/13/23
Bedrooms 2
Full Baths 1
Half Baths 1
HOA Fees $326/mo
HOA Y/N true
Year Built 1984
Annual Tax Amount $3,434
Tax Year 2023
Property Description
OPEN HOIUSE CANCELLED Welcome HOME to this 2 bed 1.5 bath condo! As you enter, you'll be greeted by an inviting open concept that connects the living room & kitchen. Kitchen boasts modern shaker style cabinets. Convenience is at your fingertips w/ a 1st floor 1/2 bath that includes washer/dryer hookups. 1st flr bedroom adds versatility & convenience to this home. A slider leads to your own private fenced-in patio, complete w/ a storage shed making outdoor living & entertaining a breeze. As you ascend to the 2nd flr, a spacious loft area greets you, overlooking the main living space below. This versatile area can serve as a home office, reading nook, or even a playroom - the choice is yours. The 2nd flr also features a full bath & primary bedroom, boasting a cathedral ceiling and another loft area offering endless possibilities. Your new home is nestled in the desirable town of Leominster where you'll find yourself just minutes away from shopping, dining & entertainment options.
Location
State MA
County Worcester
Zoning R
Direction Central Street to Fall Brook Condos
Rooms
Basement N
Primary Bedroom Level Second
Kitchen Flooring - Laminate, Gas Stove
Interior
Interior Features Ceiling Fan(s), Loft
Heating Forced Air, Natural Gas
Cooling Central Air
Flooring Tile, Vinyl, Carpet, Laminate, Flooring - Vinyl, Flooring - Wall to Wall Carpet
Appliance Range, Dishwasher, Microwave, Refrigerator, Utility Connections for Gas Range, Utility Connections for Electric Dryer
Laundry Electric Dryer Hookup, Washer Hookup, First Floor, In Unit
Basement Type N
Exterior
Exterior Feature Patio, Storage
Pool Association, In Ground
Community Features Public Transportation, Shopping, Park
Utilities Available for Gas Range, for Electric Dryer, Washer Hookup
Roof Type Shingle
Total Parking Spaces 1
Garage No
Building
Story 2
Sewer Public Sewer
Water Public
Others
Pets Allowed Yes w/ Restrictions
Senior Community false
Pets Allowed Yes w/ Restrictions
Read Less Info
Want to know what your home might be worth? Contact us for a FREE valuation!

Our team is ready to help you sell your home for the highest possible price ASAP
Bought with William Breault • Lamacchia Realty, Inc.
Get More Information
Ryan Askew
Sales Associate | License ID: 9578345
Sales Associate License ID: 9578345



