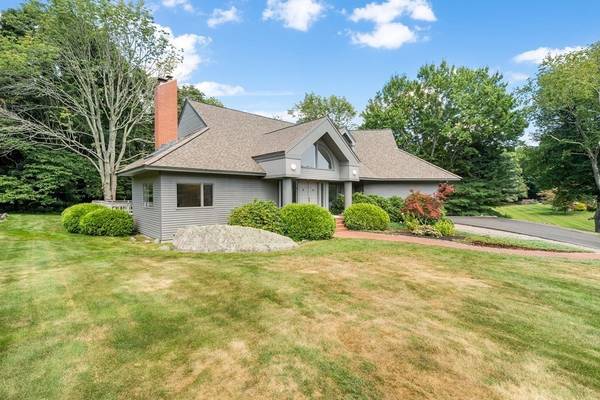For more information regarding the value of a property, please contact us for a free consultation.
Key Details
Sold Price $771,000
Property Type Single Family Home
Sub Type Single Family Residence
Listing Status Sold
Purchase Type For Sale
Square Footage 2,675 sqft
Price per Sqft $288
MLS Listing ID 73157301
Sold Date 11/15/23
Style Contemporary
Bedrooms 3
Full Baths 2
Half Baths 1
HOA Y/N false
Year Built 1988
Annual Tax Amount $7,981
Tax Year 2023
Lot Size 1.780 Acres
Acres 1.78
Property Description
Beautiful contemporary style home in private cul-de-sac sitting on 1.78 Acre Lot. Large driveway with newly installed garage doors and Wi-Fi openers for plenty of parking space. Stunning front entrance double doors into the foyer of the home with beautiful tile and the rest of the first floor is complete with hardwoods. Brazilian hardwood floors on second floor. Master primary en-suite upstairs with private deck to enjoy your coffee overlooking your well manicured lawn. Huge wrap-around dual walk-in closet. Full interior has been recently painted. Additional features include central vacuum, pellet stove, exterior house generator connection with manual transfer switch and new washer and dryer. This one is not to be missed!
Location
State MA
County Bristol
Zoning R2
Direction Please use GPS
Rooms
Basement Full
Primary Bedroom Level Second
Dining Room Flooring - Hardwood, Window(s) - Picture, Lighting - Pendant
Kitchen Flooring - Stone/Ceramic Tile, Dining Area, Kitchen Island, Recessed Lighting
Interior
Interior Features Home Office, Foyer, Central Vacuum
Heating Baseboard, Oil, Pellet Stove
Cooling Central Air
Flooring Tile, Hardwood, Stone / Slate, Flooring - Stone/Ceramic Tile
Fireplaces Number 1
Fireplaces Type Living Room
Appliance Range, Dishwasher, Refrigerator, Utility Connections for Electric Range, Utility Connections for Electric Dryer
Laundry Flooring - Stone/Ceramic Tile, Second Floor, Washer Hookup
Basement Type Full
Exterior
Exterior Feature Deck - Wood, Storage, Sprinkler System
Garage Spaces 2.0
Community Features Shopping, Tennis Court(s), Park, Golf, Highway Access, House of Worship, Public School, T-Station
Utilities Available for Electric Range, for Electric Dryer, Washer Hookup
Roof Type Shingle
Total Parking Spaces 7
Garage Yes
Building
Lot Description Level
Foundation Concrete Perimeter
Sewer Private Sewer
Water Public
Schools
Elementary Schools Mildred Aitken
Middle Schools Kevin Hurley
High Schools Seekonk High
Others
Senior Community false
Read Less Info
Want to know what your home might be worth? Contact us for a FREE valuation!

Our team is ready to help you sell your home for the highest possible price ASAP
Bought with My House Partners Team • RE/MAX Executive Realty
Get More Information
Ryan Askew
Sales Associate | License ID: 9578345
Sales Associate License ID: 9578345



