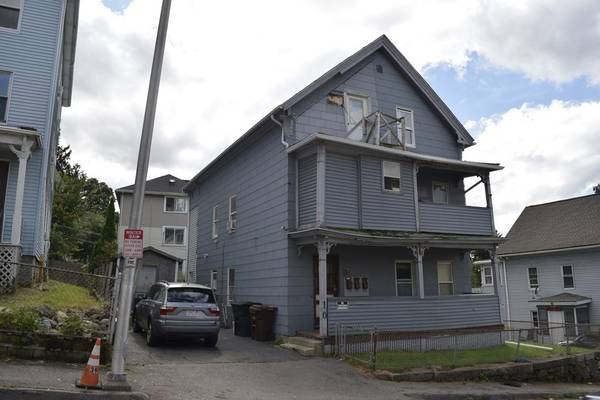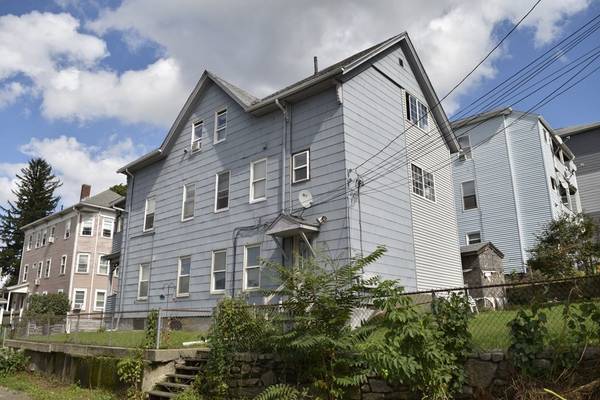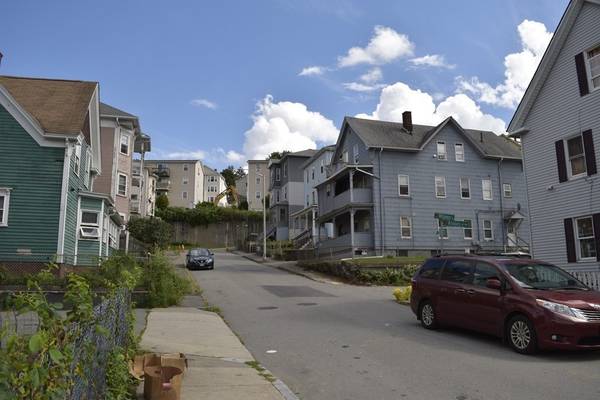For more information regarding the value of a property, please contact us for a free consultation.
Key Details
Sold Price $375,000
Property Type Multi-Family
Sub Type 3 Family
Listing Status Sold
Purchase Type For Sale
Square Footage 2,500 sqft
Price per Sqft $150
MLS Listing ID 73159674
Sold Date 11/15/23
Bedrooms 6
Full Baths 3
Year Built 1900
Annual Tax Amount $3,531
Tax Year 2023
Lot Size 3,920 Sqft
Acres 0.09
Property Description
Attention Investors and Owner Occupied Buyers! Great Opportunity to invest in this Multi unit. This 2500 sq.ft 3 family can be a money maker or mortgage helper.6 bedrooms (2/2/2) 3 full baths with washer dryer hook ups on every floor. Separate utilities for each unit- Gas heat. The property needs TLC and Being "Sold AS IS" It is in need of Some repairs and updates. Lovely, fenced in yard with shed and great 3rd floor apartment with City views to have your morning coffee over looking the City and Holy Cross Fireworks seen on Game Nights that light up the sky,s. driveway Close proximity to Polar Park, Kelly sq.,Holy Cross, Canal District, Commuter Rail is 3 minutes away from the Port of Boston, Major Commuter to 290, 146, Mass Pike, 495, Rte 9, Rte 20, UMass Medical MCPH, Downtown, City Hall, St Vincent's Hospital, shopping, dining and public transportation. 1st floor tenant at will lease TAW. 3rd floor owner occupied and being delivered vacant.
Location
State MA
County Worcester
Area Quinsigamond Valley
Zoning RG-5
Direction Off Millbury Street, under bridge
Rooms
Basement Full, Dirt Floor
Interior
Appliance Unit 3(Range, Refrigerator, Washer, Dryer), Utility Connections for Electric Range
Laundry Unit 1(Washer Hookup, Dryer Hookup)
Basement Type Full,Dirt Floor
Exterior
Exterior Feature Porch - Enclosed, Fenced Yard
Fence Fenced/Enclosed, Fenced
Community Features Public Transportation, Shopping, Pool, Park, Medical Facility, Highway Access, House of Worship, Private School, Public School, T-Station, University
Utilities Available for Electric Range
View Y/N Yes
View City View(s), Scenic View(s)
Roof Type Shingle
Total Parking Spaces 6
Garage No
Building
Lot Description Cul-De-Sac, Corner Lot, Level
Story 6
Foundation Stone
Sewer Public Sewer
Water Public
Others
Senior Community false
Acceptable Financing Seller W/Participate, Contract
Listing Terms Seller W/Participate, Contract
Read Less Info
Want to know what your home might be worth? Contact us for a FREE valuation!

Our team is ready to help you sell your home for the highest possible price ASAP
Bought with Jason Abdelnour • RE/MAX Vision
Get More Information
Ryan Askew
Sales Associate | License ID: 9578345
Sales Associate License ID: 9578345



