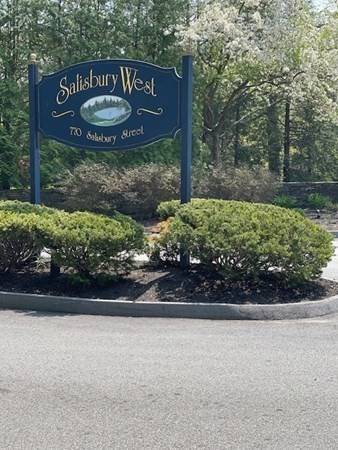For more information regarding the value of a property, please contact us for a free consultation.
Key Details
Sold Price $445,000
Property Type Condo
Sub Type Condominium
Listing Status Sold
Purchase Type For Sale
Square Footage 1,638 sqft
Price per Sqft $271
MLS Listing ID 73108626
Sold Date 11/15/23
Bedrooms 2
Full Baths 2
Half Baths 1
HOA Fees $667/mo
HOA Y/N true
Year Built 1981
Annual Tax Amount $4,249
Tax Year 2023
Property Description
Salisbury West Large two-bedroom unit, Featuring an open living and dining room with a gas fireplace and access to the screen porch. The adjacent kitchen is packed with cabinets and updated appliances with an eating area. The main bedroom has a large walk in closet, and oversized private bath with double sinks, a soaking tub, as well as a separate walk-in shower stall. The main bedroom also has access to the screen porch. The guest suite is on the opposite side of the unit and features a bay window, walk in closet, full bath with a shower stall. Enjoy the convince of underground parking with elevator access to the main lobby with indoor mailboxes. Amenities include tennis and pickle ball courts, a swimming pool and club house for special events.
Location
State MA
County Worcester
Zoning res
Direction Salisbury St to 770
Rooms
Basement N
Primary Bedroom Level First
Dining Room Flooring - Laminate
Kitchen Flooring - Laminate, Dining Area
Interior
Interior Features Storage
Heating Forced Air
Cooling Central Air
Flooring Tile, Carpet, Laminate
Fireplaces Number 1
Fireplaces Type Living Room
Appliance Range, Dishwasher, Disposal, Microwave, Refrigerator, Washer, Dryer, Utility Connections for Gas Range, Utility Connections for Electric Range
Laundry First Floor
Basement Type N
Exterior
Garage Spaces 1.0
Pool Association, In Ground
Utilities Available for Gas Range, for Electric Range
Roof Type Shingle
Total Parking Spaces 1
Garage Yes
Building
Story 1
Sewer Public Sewer
Water Public
Others
Pets Allowed Yes w/ Restrictions
Senior Community false
Pets Allowed Yes w/ Restrictions
Read Less Info
Want to know what your home might be worth? Contact us for a FREE valuation!

Our team is ready to help you sell your home for the highest possible price ASAP
Bought with Anne Reardon French • RE/MAX Vision
Get More Information
Ryan Askew
Sales Associate | License ID: 9578345
Sales Associate License ID: 9578345



