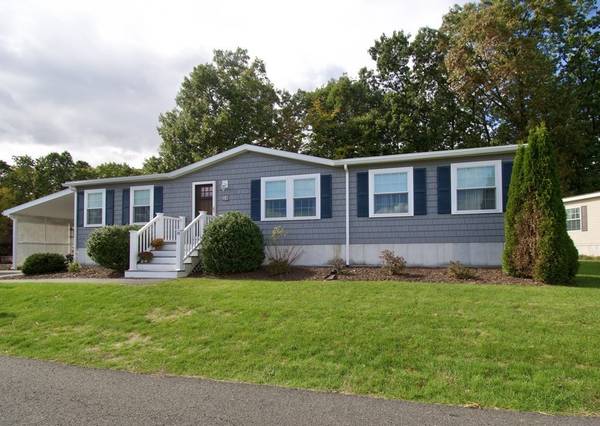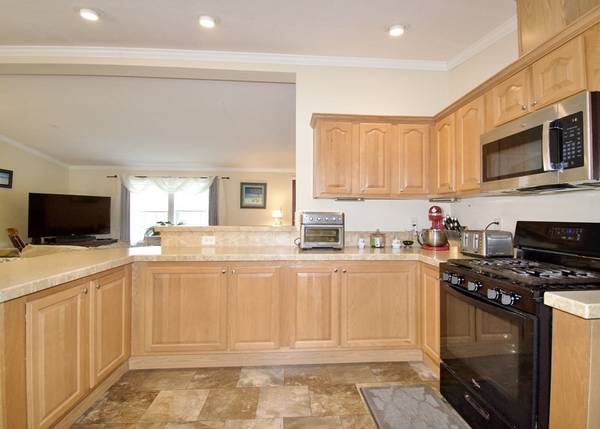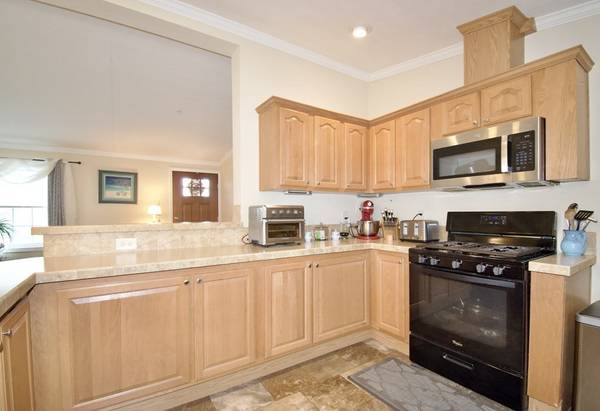For more information regarding the value of a property, please contact us for a free consultation.
Key Details
Sold Price $241,000
Property Type Single Family Home
Sub Type Single Family Residence
Listing Status Sold
Purchase Type For Sale
Square Footage 1,400 sqft
Price per Sqft $172
Subdivision Brush Hill
MLS Listing ID 73170869
Sold Date 11/15/23
Style Other (See Remarks)
Bedrooms 2
Full Baths 2
HOA Fees $506
HOA Y/N true
Year Built 2013
Tax Year 2023
Property Description
One level living at its finest in Western Massachusetts' premier 55+ modular community! Welcome home and enjoy scenic views of the Pioneer Valley from this sought after corner lot. Upon entering, you will step into an inviting living room that features laminate hardwood flooring. Open concept design connects the LR to the dining area. A slider off the dining area leads right out to the deck creating a perfect space for entertaining. Kitchen is fully applianced. Featuring two bedrooms & two full baths, walk-in showers offer safety and comfort. Main bedroom boasts a professionally designed, large walk-in closet. A separate utility area with washer & dryer hookups are situated right in the unit. This home has been updated with replacement windows, entry door, side door, front shingled siding and louvered shutters installed by Window World (2018 APO). Convenient access to all major highways. Mobile home financing or cash is what is needed to make this home yours!
Location
State MA
County Hampden
Zoning Mobile Pk.
Direction GPS Friendly
Rooms
Dining Room Deck - Exterior, Exterior Access, Lighting - Overhead, Crown Molding
Kitchen Flooring - Laminate, Pantry, Recessed Lighting, Gas Stove, Crown Molding
Interior
Heating Central
Cooling Central Air
Flooring Vinyl, Carpet, Laminate
Appliance Range, Dishwasher, Disposal, Microwave, Refrigerator, Washer, Dryer, Utility Connections for Gas Oven, Utility Connections for Electric Dryer
Laundry Laundry Closet, Flooring - Laminate, Electric Dryer Hookup, Exterior Access, Washer Hookup, Lighting - Overhead
Exterior
Exterior Feature Deck - Wood, Storage, Garden
Community Features Shopping, Medical Facility, Highway Access, House of Worship, Public School
Utilities Available for Gas Oven, for Electric Dryer, Washer Hookup
View Y/N Yes
View Scenic View(s)
Roof Type Shingle
Total Parking Spaces 3
Garage No
Building
Lot Description Corner Lot
Foundation Slab
Sewer Public Sewer
Water Public
Architectural Style Other (See Remarks)
Others
Senior Community true
Acceptable Financing Seller W/Participate
Listing Terms Seller W/Participate
Read Less Info
Want to know what your home might be worth? Contact us for a FREE valuation!

Our team is ready to help you sell your home for the highest possible price ASAP
Bought with Dawn Rodgers • Dot Lortie Realty / Landmark
Get More Information
Ryan Askew
Sales Associate | License ID: 9578345
Sales Associate License ID: 9578345



