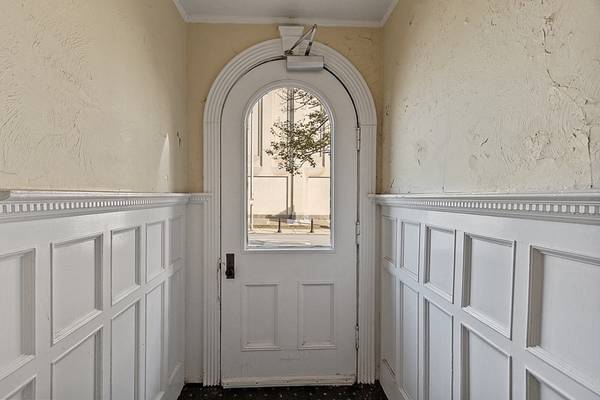For more information regarding the value of a property, please contact us for a free consultation.
Key Details
Sold Price $295,000
Property Type Condo
Sub Type Condominium
Listing Status Sold
Purchase Type For Sale
Square Footage 1,128 sqft
Price per Sqft $261
MLS Listing ID 73169651
Sold Date 11/13/23
Bedrooms 2
Full Baths 1
HOA Fees $550/mo
HOA Y/N true
Year Built 1890
Annual Tax Amount $3,278
Tax Year 2023
Property Description
Opportunity Knocks to live in your own Classic Brownstone brimming with Old World Charm & Quality like Hardwood Flooring, Wide Crown Molding, and 9 ' Ceilings, but with just the right updates for today's living like in-unit Washer and Dryer, Updated Kitchen & Bath, Replacement windows, Recessed lighting, and Private outdoor space. A huge plus is your Deeded garage parking spot so no worries about parking or weather! Lots of windows in each room to let in tons of natural light. Both oversized bedrooms have walk-in closets. Kitchen Dining Area has an original built in to add to its charm. Extra, Private, locked storage available in lower level. Be part of Worcester's Vibrant city scene that just keeps getting better and better! HOA includes the usual plus Heat, Hot Water, and Sewer.
Location
State MA
County Worcester
Zoning R
Direction Main to Elm St between Linden and Chestnut. Next to Linden House. Metered Parking on Chestnut St.
Rooms
Basement N
Primary Bedroom Level First
Dining Room Flooring - Stone/Ceramic Tile, Exterior Access, Recessed Lighting
Kitchen Flooring - Stone/Ceramic Tile, Stainless Steel Appliances
Interior
Heating Forced Air
Cooling Central Air
Flooring Tile, Hardwood
Fireplaces Number 2
Fireplaces Type Living Room, Master Bedroom
Appliance Range, Dishwasher, Disposal, Microwave, Refrigerator, Washer, Dryer, Utility Connections for Electric Range, Utility Connections for Electric Oven, Utility Connections for Electric Dryer
Laundry Electric Dryer Hookup, Washer Hookup, First Floor, In Unit
Basement Type N
Exterior
Exterior Feature Balcony
Garage Spaces 1.0
Community Features Public Transportation, Shopping, Park, Medical Facility, Highway Access, House of Worship, Public School, T-Station, University, Other
Utilities Available for Electric Range, for Electric Oven, for Electric Dryer, Washer Hookup
Roof Type Slate
Garage Yes
Building
Story 1
Sewer Public Sewer
Water Public
Others
Pets Allowed Yes w/ Restrictions
Senior Community false
Acceptable Financing Contract
Listing Terms Contract
Pets Allowed Yes w/ Restrictions
Read Less Info
Want to know what your home might be worth? Contact us for a FREE valuation!

Our team is ready to help you sell your home for the highest possible price ASAP
Bought with Judy Solomon-Biando • Park Place Realty Enterprises
Get More Information
Ryan Askew
Sales Associate | License ID: 9578345
Sales Associate License ID: 9578345



