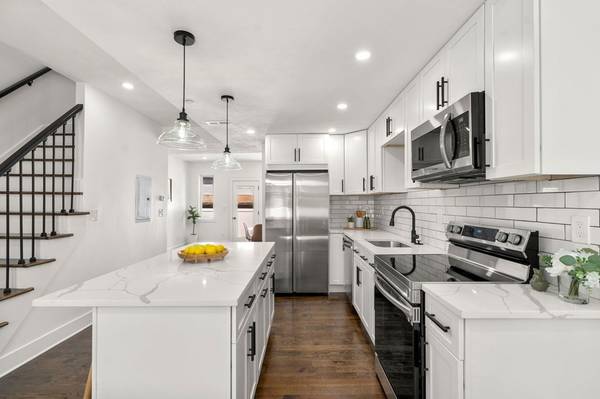For more information regarding the value of a property, please contact us for a free consultation.
Key Details
Sold Price $375,000
Property Type Condo
Sub Type Condominium
Listing Status Sold
Purchase Type For Sale
Square Footage 1,518 sqft
Price per Sqft $247
MLS Listing ID 73146723
Sold Date 11/13/23
Bedrooms 3
Full Baths 2
HOA Fees $150/mo
HOA Y/N true
Year Built 1910
Tax Year 2023
Property Description
UNITS 1 & 2 ARE SOLD!!!!! We have just a few more of these fantastic townhouses available!!! Beautifully remodeled - Enter through the front and you're greeted by an open concept floor plan with tastefully done finish work and 8.5 foot ceilings - wow! Throughout the first floor you'll find beautiful dark hardwoods, recessed lighting and a modern kitchen that sits between the living room & dining room. The kitchen hosts a large 6 ft. island with space for pull up seating, updated USB outlets, and lots of cabinet space with gorgeous quartz countertops. The dining room has access to the outside patio & common yard area. Upstairs, you'll find 2 large bedrooms with 2 full bathrooms! The finished basement with third bedroom & additional living area is perfect for a second living room, play room or office space! New high efficiency heating systems, new siding new roof etc.. Location is ideal for commuters with close access to highways 290, I-90 masspike, and 146.
Location
State MA
County Worcester
Zoning res
Direction Driveway easement is to the LEFT of 597 Cambridge St.
Rooms
Basement Y
Primary Bedroom Level Second
Dining Room Flooring - Hardwood, Deck - Exterior, Open Floorplan, Recessed Lighting, Lighting - Overhead, Crown Molding
Kitchen Flooring - Hardwood, Dining Area, Countertops - Stone/Granite/Solid, Kitchen Island, Cabinets - Upgraded, Open Floorplan, Recessed Lighting, Remodeled, Lighting - Pendant, Lighting - Overhead
Interior
Heating Central, Natural Gas
Cooling Central Air
Flooring Tile, Hardwood
Appliance Dishwasher, Microwave, Countertop Range, Refrigerator, Freezer, Utility Connections for Electric Range
Laundry Second Floor, In Unit
Basement Type Y
Exterior
Exterior Feature Patio
Community Features Public Transportation, Shopping, Park, Highway Access, House of Worship, Private School, Public School, University
Utilities Available for Electric Range
Roof Type Shingle
Total Parking Spaces 2
Garage No
Building
Story 3
Sewer Public Sewer
Water Public
Others
Senior Community false
Read Less Info
Want to know what your home might be worth? Contact us for a FREE valuation!

Our team is ready to help you sell your home for the highest possible price ASAP
Bought with Steven Pizzarella • Lamacchia Realty, Inc.
Get More Information
Ryan Askew
Sales Associate | License ID: 9578345
Sales Associate License ID: 9578345



