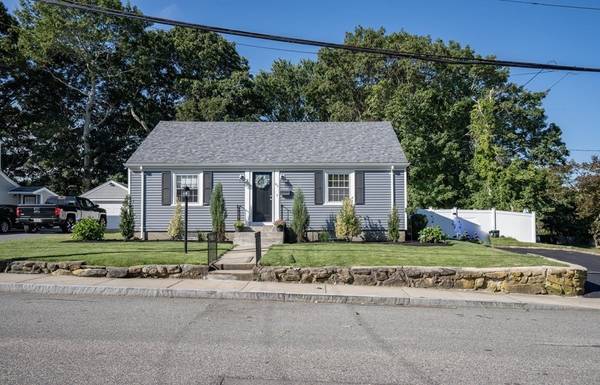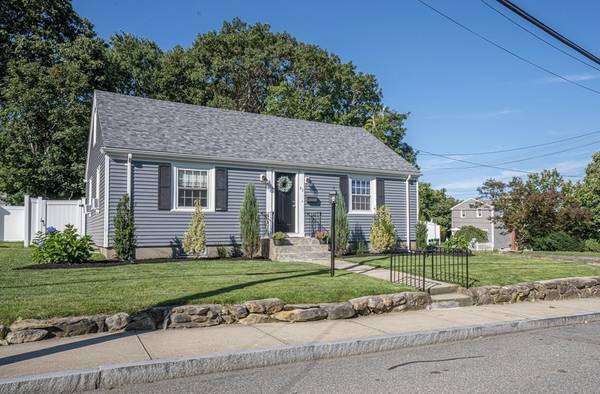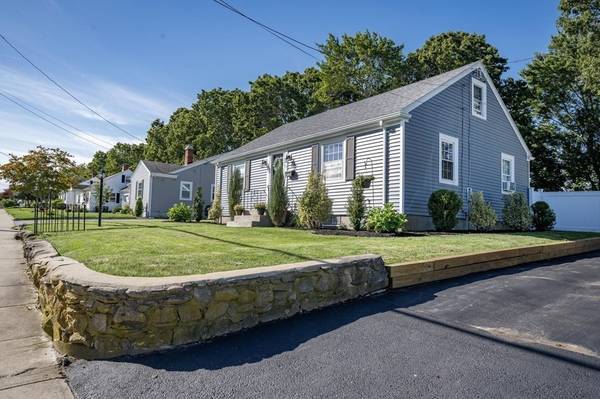For more information regarding the value of a property, please contact us for a free consultation.
Key Details
Sold Price $459,900
Property Type Single Family Home
Sub Type Single Family Residence
Listing Status Sold
Purchase Type For Sale
Square Footage 1,123 sqft
Price per Sqft $409
MLS Listing ID 73154070
Sold Date 10/27/23
Style Cape
Bedrooms 3
Full Baths 1
HOA Y/N false
Year Built 1950
Annual Tax Amount $2,818
Tax Year 2023
Lot Size 7,840 Sqft
Acres 0.18
Property Description
Come check out this updated 3 bedroom home in convenient Dartmouth location. Completely updated this home is turn key! Roof, vinyl, heating system, bathroom, kitchen, lighting and more all done in 2020 - all of the big stuff has been done. Main level offers an open floor plan kitchen/living area with gorgeous hardwoods, recessed lighting, granite countertops and stainless appliances. The bathroom has been completely updated and has been tastefully done. There are 2 bedrooms with hardwoods on the main level. Second floor has an additional bedroom along with a bonus room that can be utilized for almost anything, office, rec room, etc. The full basement has interior and exterior access and also offers a finished room currently being used an an office, perfect for remote workers, craft room, etc. Beautifully fully fenced in, landscaped yard, a newer patio and irrigation system rounds up this beautiful property. Offer deadline - Tuesday 9/5 @ 6pm
Location
State MA
County Bristol
Zoning SRA
Direction Use GPS
Rooms
Basement Full, Partially Finished, Interior Entry, Bulkhead
Primary Bedroom Level Second
Dining Room Flooring - Hardwood, Recessed Lighting, Remodeled
Kitchen Flooring - Hardwood, Countertops - Stone/Granite/Solid, Open Floorplan, Recessed Lighting, Remodeled, Stainless Steel Appliances
Interior
Interior Features Bonus Room
Heating Baseboard, Natural Gas
Cooling Wall Unit(s)
Flooring Hardwood, Flooring - Wall to Wall Carpet
Appliance Range, Dishwasher, Refrigerator, Washer, Dryer, Utility Connections for Gas Range, Utility Connections for Gas Dryer
Laundry In Basement
Basement Type Full,Partially Finished,Interior Entry,Bulkhead
Exterior
Exterior Feature Patio, Sprinkler System, Fenced Yard
Fence Fenced
Community Features Public Transportation, Shopping, Golf, Highway Access, Private School, Public School
Utilities Available for Gas Range, for Gas Dryer
Roof Type Shingle
Total Parking Spaces 2
Garage No
Building
Lot Description Corner Lot
Foundation Concrete Perimeter
Sewer Public Sewer
Water Public
Architectural Style Cape
Others
Senior Community false
Read Less Info
Want to know what your home might be worth? Contact us for a FREE valuation!

Our team is ready to help you sell your home for the highest possible price ASAP
Bought with Joel Gonsalves • Curtis Nunes Real Estate
Get More Information
Ryan Askew
Sales Associate | License ID: 9578345
Sales Associate License ID: 9578345



