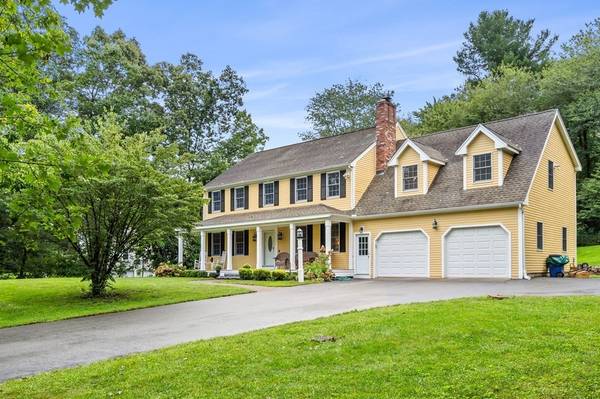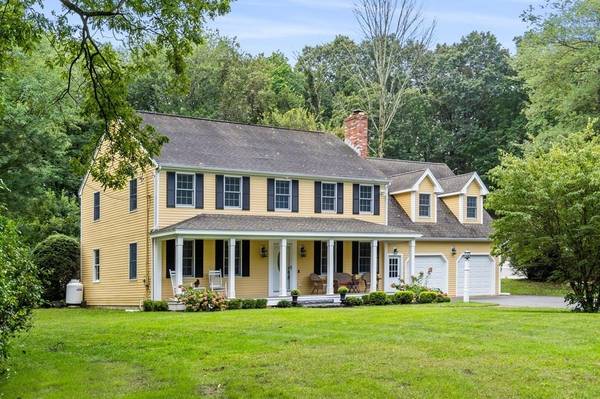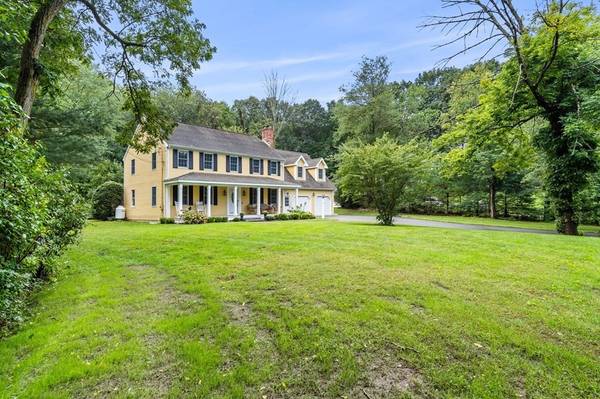For more information regarding the value of a property, please contact us for a free consultation.
Key Details
Sold Price $1,095,200
Property Type Single Family Home
Sub Type Single Family Residence
Listing Status Sold
Purchase Type For Sale
Square Footage 4,383 sqft
Price per Sqft $249
MLS Listing ID 73158927
Sold Date 11/16/23
Style Colonial
Bedrooms 5
Full Baths 3
Half Baths 1
HOA Y/N false
Year Built 1982
Annual Tax Amount $10,039
Tax Year 2023
Lot Size 1.010 Acres
Acres 1.01
Property Description
Welcome to 299 Dale Street! A beautiful center entrance colonial that seamlessly blends classic charm with modern comfort. This welcoming home has 5 bedrooms, 3.5 baths and sits perfectly on a peaceful lot framed by stonewalls. The gourmet kitchen has both an island & peninsula, stainless steel appliances, granite countertops and opens to the DR, fire-placed FR, and to the great room which has cathedral ceilings, gas FP and custom-built cabinetry! DR & great room open to deck and spacious patio area! 2014 addition added a 5th bedroom & ensuite bath that's perfect for in law, au pair or office space. The bedrooms are all generous w/ ample closets and hardwood floors. The backyard is lovely, featuring a well-maintained lawn, a patio area for outdoor dining and mature trees that provide shade and privacy. Easy access to highways, schools, parks, and amenities. Don't miss your chance to make this home your own!
Location
State MA
County Essex
Zoning R1
Direction Salem Street to Dale Street
Rooms
Family Room Flooring - Hardwood, Open Floorplan, Lighting - Sconce
Basement Full, Partially Finished, Interior Entry, Garage Access, Sump Pump, Concrete
Primary Bedroom Level Second
Dining Room Closet/Cabinets - Custom Built, Flooring - Hardwood, French Doors, Exterior Access, Lighting - Overhead, Crown Molding
Kitchen Bathroom - Half, Closet, Flooring - Hardwood, Countertops - Stone/Granite/Solid, French Doors, Kitchen Island, Cabinets - Upgraded, Open Floorplan, Recessed Lighting, Stainless Steel Appliances, Peninsula, Lighting - Pendant
Interior
Interior Features Cathedral Ceiling(s), Ceiling Fan(s), Closet/Cabinets - Custom Built, Open Floorplan, Recessed Lighting, Bathroom - 3/4, Bathroom - With Shower Stall, Lighting - Sconce, Great Room, Bathroom, Mud Room, Exercise Room, Bonus Room, Central Vacuum
Heating Central, Baseboard, Oil, Fireplace(s)
Cooling Central Air, Ductless, Whole House Fan
Flooring Tile, Hardwood, Flooring - Hardwood, Flooring - Stone/Ceramic Tile
Fireplaces Number 2
Fireplaces Type Family Room
Appliance Range, Dishwasher, Trash Compactor, Microwave, Refrigerator, Washer, Dryer, Vacuum System, Range Hood
Laundry Flooring - Stone/Ceramic Tile, Electric Dryer Hookup, Washer Hookup, First Floor
Basement Type Full,Partially Finished,Interior Entry,Garage Access,Sump Pump,Concrete
Exterior
Exterior Feature Porch, Deck - Composite, Patio, Balcony, Rain Gutters, Decorative Lighting, Screens, Stone Wall
Garage Spaces 2.0
Community Features Public Transportation, Shopping, Park, Walk/Jog Trails, Golf, Medical Facility, Laundromat, Conservation Area, Highway Access, House of Worship, Private School, Public School, Sidewalks
Roof Type Shingle
Total Parking Spaces 8
Garage Yes
Building
Lot Description Level
Foundation Concrete Perimeter
Sewer Public Sewer
Water Public
Architectural Style Colonial
Schools
Elementary Schools Franklin
Middle Schools Nams
High Schools Nahs
Others
Senior Community false
Acceptable Financing Contract
Listing Terms Contract
Read Less Info
Want to know what your home might be worth? Contact us for a FREE valuation!

Our team is ready to help you sell your home for the highest possible price ASAP
Bought with Robin Moore • eXp Realty
Get More Information
Ryan Askew
Sales Associate | License ID: 9578345
Sales Associate License ID: 9578345



