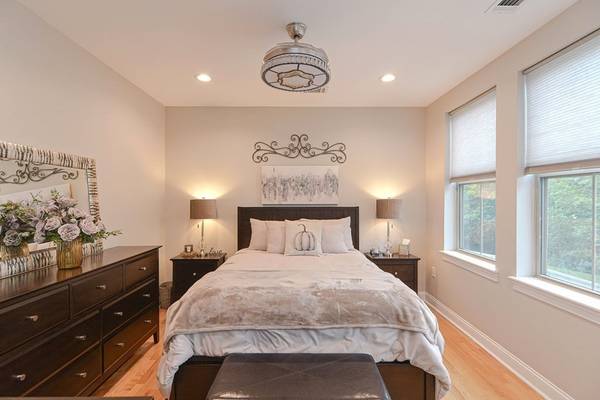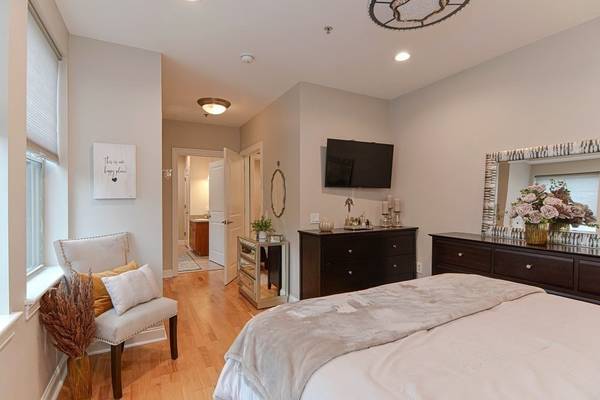For more information regarding the value of a property, please contact us for a free consultation.
Key Details
Sold Price $465,000
Property Type Condo
Sub Type Condominium
Listing Status Sold
Purchase Type For Sale
Square Footage 1,117 sqft
Price per Sqft $416
MLS Listing ID 73163354
Sold Date 11/15/23
Bedrooms 2
Full Baths 2
HOA Fees $428/mo
HOA Y/N true
Year Built 2006
Annual Tax Amount $4,007
Tax Year 2023
Property Description
Here is your chance to enjoy carefree living at the highly desirable Oakridge Village This beautiful, well-maintained complex conveniently located just past the Middleton line in North Andover, offers a private clubhouse featuring a gym, indoor pool, and spacious common room. Upon entering this stunning corner unit, you will find an open concept kitchen with cherry cabinets, granite counters, and SS appliances, a generous dining area, and light filled living room with access to the private balcony. The large primary suite is a luxurious oasis with a spa-like bathroom & jetted tub, it's the perfect place to relax. The second bedroom and full bath also offer plenty of space and storage. Central-air, in-unit laundry, & 1 deeded parking spot included. A professionally managed building, pet-friendly association, and ample guest parking add value. Convenient location with quick access to 495, 95, 93,Harold Parker State Forest, hiking/biking trials, restaurants, and downtown N. Andover.
Location
State MA
County Essex
Direction Rt. 114 to Harvest Dr.
Rooms
Basement N
Primary Bedroom Level Second
Dining Room Closet, Flooring - Wood, Open Floorplan, Lighting - Pendant, Lighting - Overhead
Kitchen Flooring - Stone/Ceramic Tile, Countertops - Stone/Granite/Solid, Open Floorplan, Recessed Lighting, Stainless Steel Appliances, Gas Stove
Interior
Heating Central
Cooling Central Air
Flooring Wood, Tile
Appliance Range, Dishwasher, Disposal, Trash Compactor, Microwave, Refrigerator, Washer, Dryer
Laundry Second Floor, In Unit
Basement Type N
Exterior
Exterior Feature Balcony
Pool Association, Indoor
Community Features Shopping, Pool, Walk/Jog Trails, Golf, Medical Facility, Highway Access, House of Worship
Roof Type Shingle
Total Parking Spaces 1
Garage No
Building
Story 1
Sewer Public Sewer
Water Public
Others
Pets Allowed Yes
Senior Community false
Pets Allowed Yes
Read Less Info
Want to know what your home might be worth? Contact us for a FREE valuation!

Our team is ready to help you sell your home for the highest possible price ASAP
Bought with Ella Mobasseri • Keller Williams Realty Boston Northwest
Get More Information
Ryan Askew
Sales Associate | License ID: 9578345
Sales Associate License ID: 9578345



