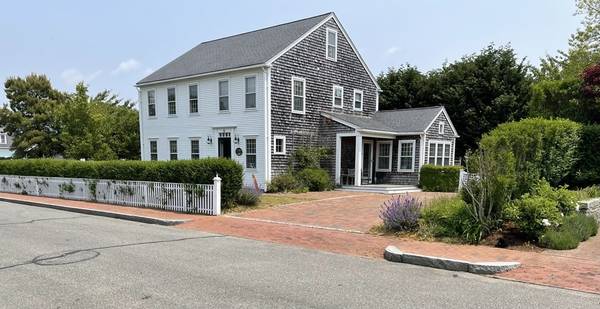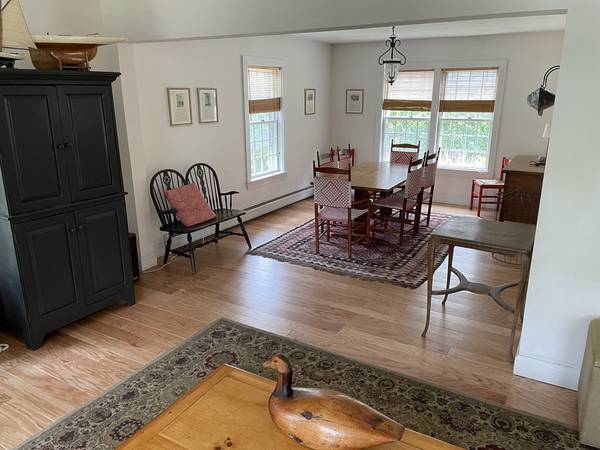For more information regarding the value of a property, please contact us for a free consultation.
Key Details
Sold Price $1,565,000
Property Type Single Family Home
Sub Type Single Family Residence
Listing Status Sold
Purchase Type For Sale
Square Footage 2,350 sqft
Price per Sqft $665
Subdivision Naushop
MLS Listing ID 73122897
Sold Date 10/25/23
Style Colonial
Bedrooms 3
Full Baths 2
Half Baths 1
HOA Fees $2,200
HOA Y/N true
Year Built 1997
Annual Tax Amount $3,974
Tax Year 2023
Lot Size 6,534 Sqft
Acres 0.15
Property Description
This house was constructed in 1997 in the Naushop Community of Nantucket, and has been the sellers summer home for 27 years and had great peak season renters during that period. It has wonderful living areas, three separate entertainment spaces, three outdoor spaces, and great neighbors. It is 1.2 miles to town and 1.1 miles to the south shore surf beaches. The home has great expansion potential: a full unfinished basement and a full attic. It has a brick four car driveway and landscaped yard with mature plantings. The kitchen is large; great for entertaining friends and family. The three bedrooms are spacious with a primary bedroom en suite bath. The community of Naushop amenities include a pool, two tennis courts, pickle ball court, children's playground, and clubhouse, and accessibility to the many bike paths.
Location
State MA
County Nantucket
Zoning RC2
Direction East on Old South, Left on goldfinch L on Bluebird, right on Killdeer, second driveway on the R
Rooms
Basement Full, Interior Entry, Bulkhead
Primary Bedroom Level Second
Kitchen Closet, Flooring - Stone/Ceramic Tile, Pantry, French Doors, Breakfast Bar / Nook, Exterior Access
Interior
Heating Central, Baseboard, Propane
Cooling Window Unit(s)
Flooring Wood, Tile, Carpet
Fireplaces Number 1
Appliance Range, Dishwasher, Microwave, Refrigerator, Washer, Dryer, ENERGY STAR Qualified Dishwasher, Range Hood, Plumbed For Ice Maker, Utility Connections for Gas Range, Utility Connections for Gas Oven, Utility Connections for Gas Dryer
Laundry Washer Hookup
Basement Type Full,Interior Entry,Bulkhead
Exterior
Exterior Feature Porch, Patio, Rain Gutters, Sprinkler System, Outdoor Shower, ET Irrigation Controller
Community Features Public Transportation, Pool, Tennis Court(s), Bike Path, Public School
Utilities Available for Gas Range, for Gas Oven, for Gas Dryer, Washer Hookup, Icemaker Connection
Waterfront Description Beach Front,Bay,Ocean,1 to 2 Mile To Beach,Beach Ownership(Public)
Roof Type Shingle
Total Parking Spaces 4
Garage No
Waterfront Description Beach Front,Bay,Ocean,1 to 2 Mile To Beach,Beach Ownership(Public)
Building
Lot Description Corner Lot
Foundation Concrete Perimeter
Sewer Public Sewer
Water Public
Schools
Elementary Schools Nantucket
Middle Schools Nantucket
High Schools Nantucket
Others
Senior Community false
Read Less Info
Want to know what your home might be worth? Contact us for a FREE valuation!

Our team is ready to help you sell your home for the highest possible price ASAP
Bought with Non Member • Non Member Office
Get More Information
Ryan Askew
Sales Associate | License ID: 9578345
Sales Associate License ID: 9578345



