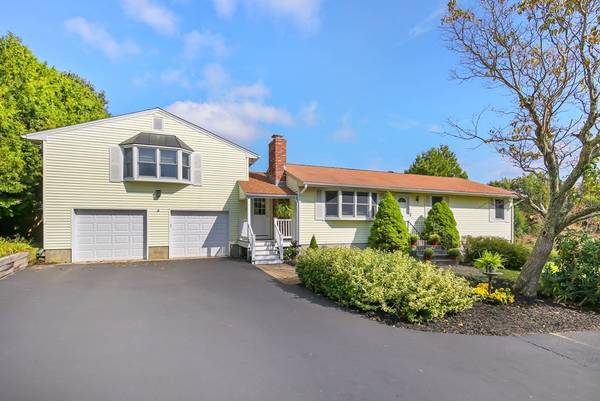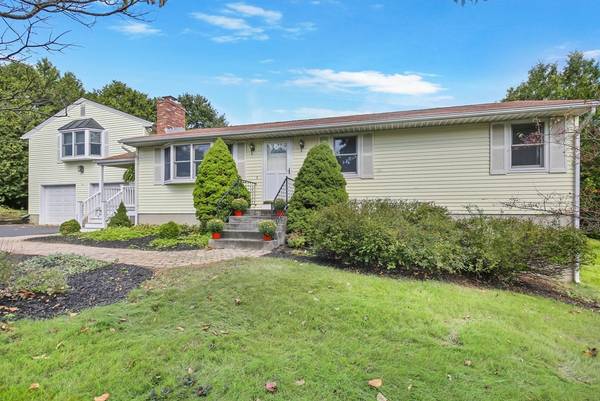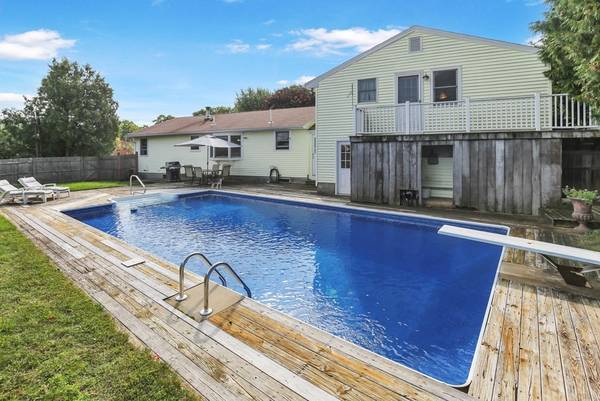For more information regarding the value of a property, please contact us for a free consultation.
Key Details
Sold Price $512,500
Property Type Single Family Home
Sub Type Single Family Residence
Listing Status Sold
Purchase Type For Sale
Square Footage 2,208 sqft
Price per Sqft $232
MLS Listing ID 73164939
Sold Date 11/16/23
Style Contemporary,Ranch
Bedrooms 4
Full Baths 2
Half Baths 1
HOA Y/N false
Year Built 1973
Annual Tax Amount $5,772
Tax Year 2023
Lot Size 0.290 Acres
Acres 0.29
Property Description
Neighborhood Setting for this 3BR Ranch with In Law Apt featuring separate entrances! Custom features throughout include hardwood, wood parquet flooring, custom design wood cabinets in spacious kitchen, custom mantle in LR, bay windows, wood ceilings and finished walk out lower level AND in-ground pool! The flexible floor plan offers so many options - extended family, Main En Suite or gathering space. Oversized heated garage offers space for hobbyists. Finished lower level includes a fireplace, half bath and dedicated office space with built-ins. Welcome Home!
Location
State MA
County Worcester
Zoning Res
Direction Prescott St - Blueberry OR Main - Blair - Juniper - Blueberry
Rooms
Family Room Flooring - Vinyl
Basement Full, Partially Finished, Walk-Out Access, Interior Entry, Concrete
Primary Bedroom Level First
Kitchen Flooring - Wood, Window(s) - Bay/Bow/Box, Dining Area, Stainless Steel Appliances
Interior
Interior Features Walk-In Closet(s), Closet, Bathroom - 3/4, Bathroom - With Shower Stall, Closet - Linen, Closet/Cabinets - Custom Built, Living/Dining Rm Combo, Kitchen, Bathroom, Office, Mud Room
Heating Baseboard, Oil
Cooling Window Unit(s)
Flooring Carpet, Laminate, Hardwood, Parquet, Flooring - Wall to Wall Carpet, Flooring - Vinyl
Fireplaces Number 2
Fireplaces Type Family Room, Living Room
Appliance Range, Dishwasher, Refrigerator, Utility Connections for Electric Range, Utility Connections for Electric Oven, Utility Connections for Electric Dryer
Laundry In Basement, Washer Hookup
Basement Type Full,Partially Finished,Walk-Out Access,Interior Entry,Concrete
Exterior
Exterior Feature Deck - Wood, Balcony, Pool - Inground, Rain Gutters, Fenced Yard
Garage Spaces 2.0
Fence Fenced
Pool In Ground
Utilities Available for Electric Range, for Electric Oven, for Electric Dryer, Washer Hookup
Roof Type Shingle
Total Parking Spaces 4
Garage Yes
Private Pool true
Building
Foundation Concrete Perimeter
Sewer Public Sewer
Water Public
Architectural Style Contemporary, Ranch
Schools
Elementary Schools Naquag Glenwood
Middle Schools Central Tree
High Schools Wachusett
Others
Senior Community false
Read Less Info
Want to know what your home might be worth? Contact us for a FREE valuation!

Our team is ready to help you sell your home for the highest possible price ASAP
Bought with Christy E. Gibbs • Gibbs Realty Inc.
Get More Information
Ryan Askew
Sales Associate | License ID: 9578345
Sales Associate License ID: 9578345



