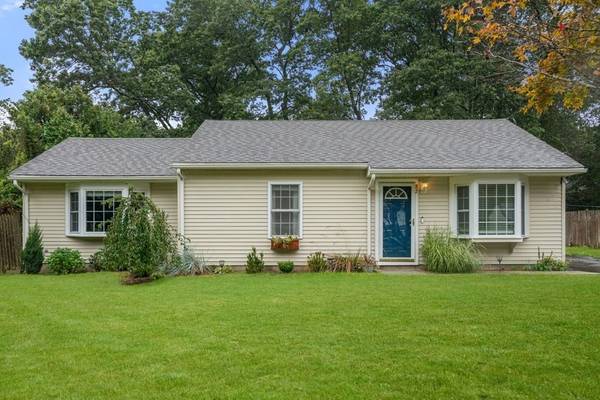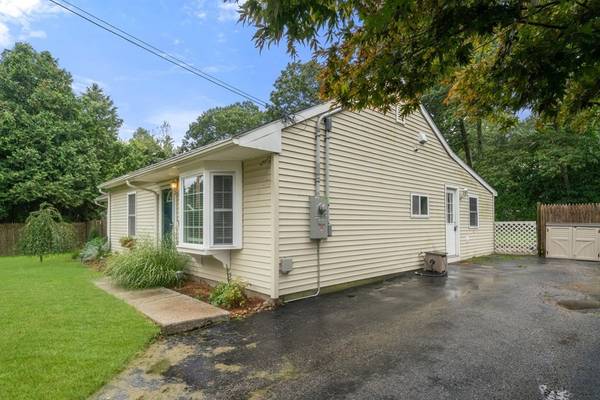For more information regarding the value of a property, please contact us for a free consultation.
Key Details
Sold Price $435,000
Property Type Single Family Home
Sub Type Single Family Residence
Listing Status Sold
Purchase Type For Sale
Square Footage 1,378 sqft
Price per Sqft $315
MLS Listing ID 73163937
Sold Date 11/17/23
Style Ranch
Bedrooms 3
Full Baths 1
HOA Y/N false
Year Built 1959
Annual Tax Amount $5,005
Tax Year 2023
Lot Size 0.310 Acres
Acres 0.31
Property Description
This charming 3-bed, 1-bath home showcases meticulous care and thoughtful upgrades since late 2021. Newer siding and windows enhance curb appeal, while a relatively new roof offers peace of mind. A $25,000 kitchen renovation boasts Wolf range top and new GE profile appliances, custom vent hood, silestone quartz countertops, Bellawood hardwood flooring, a farmhouse sink and under cabinet lighting. Off of the dining area is a bonus room great for entertaining with a beautiful bar, complete with a mini fridge and is plumbed and capped for a potential wet bar. The bathroom has been updated with a new toilet & vanity as well as a new pump & plumbing. The electrical system has some updated wiring and a new 200-amp panel. A new water heater and a newer furnace ensure efficient heating. And a new French doors in office. Enjoy the beautiful well maintained & flat back yard and carefully selected plantings. Don't miss the opportunity to own this move in ready home.
Location
State MA
County Worcester
Zoning RB
Direction use GPS
Rooms
Family Room Ceiling Fan(s), Flooring - Wood, Window(s) - Bay/Bow/Box, Slider
Primary Bedroom Level First
Dining Room Window(s) - Bay/Bow/Box, Open Floorplan, Lighting - Overhead
Kitchen Flooring - Wood, Window(s) - Bay/Bow/Box, Countertops - Stone/Granite/Solid, Exterior Access, Open Floorplan, Stainless Steel Appliances
Interior
Heating Forced Air
Cooling Window Unit(s)
Flooring Wood, Tile, Carpet
Fireplaces Type Family Room
Appliance Oven, Disposal, Microwave, Countertop Range, Washer, Dryer, ENERGY STAR Qualified Refrigerator, Wine Refrigerator, ENERGY STAR Qualified Dishwasher, Range Hood, Instant Hot Water
Laundry First Floor
Exterior
Exterior Feature Patio, Rain Gutters, Storage
Community Features Shopping, Park, Walk/Jog Trails, Medical Facility, Bike Path, Conservation Area, Public School
Roof Type Shingle
Total Parking Spaces 4
Garage No
Building
Lot Description Cleared, Level
Foundation Block
Sewer Public Sewer
Water Private
Architectural Style Ranch
Others
Senior Community false
Read Less Info
Want to know what your home might be worth? Contact us for a FREE valuation!

Our team is ready to help you sell your home for the highest possible price ASAP
Bought with Jason Gillespie • Lamacchia Realty, Inc.
Get More Information
Ryan Askew
Sales Associate | License ID: 9578345
Sales Associate License ID: 9578345



