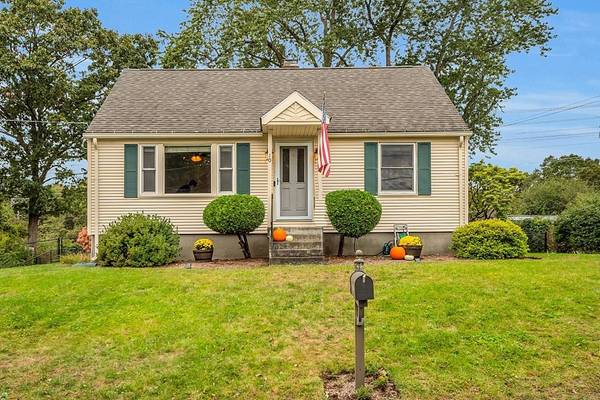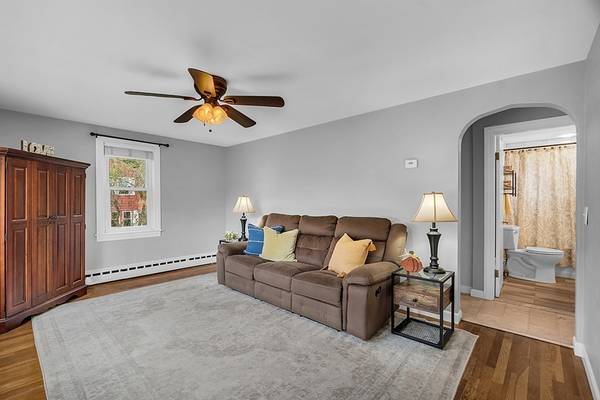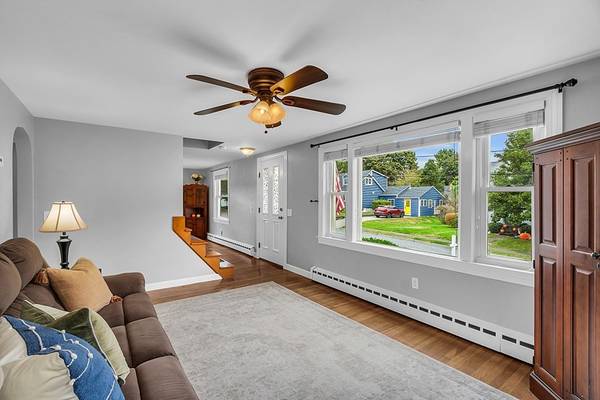For more information regarding the value of a property, please contact us for a free consultation.
Key Details
Sold Price $487,500
Property Type Single Family Home
Sub Type Single Family Residence
Listing Status Sold
Purchase Type For Sale
Square Footage 1,595 sqft
Price per Sqft $305
MLS Listing ID 73169078
Sold Date 11/17/23
Style Cape
Bedrooms 3
Full Baths 2
HOA Y/N false
Year Built 1942
Annual Tax Amount $4,702
Tax Year 2023
Lot Size 10,018 Sqft
Acres 0.23
Property Description
MULTIPLE OFFERS, DEADLINE HAS BEEN MOVED TO MONDAY, OCT 16 AT 5PM. Nestled in a quiet, wonderful neighborhood, this lovely property is ready to become your perfect next home. Updated kitchen has SS appliances, granite countertops, coffee bar, desk area & ample cabinetry. Dining & living rooms are both bathed in natural light, with large windows that overlook the front yard. One bedroom & full bath round out the first floor & 2nd floor has two more bedrooms. Partially finished basement holds the 2nd full bath & adds even more versatility with two rooms that can serve as a playroom, office, gym or additional storage space, depending on your needs. Spacious, 3 season sunroom looks out onto the large, level, fenced-in backyard perfect for outdoor activities. Whether you have children, pets, or both, this backyard is a peaceful & private retreat. Highly sought after schools & close to Rt 9, with shopping, entertainment & restaurants just minutes away!
Location
State MA
County Worcester
Zoning RES B
Direction Rt 9 to Oak St to Latura St
Rooms
Basement Partially Finished, Interior Entry, Bulkhead, Radon Remediation System
Primary Bedroom Level Second
Dining Room Closet, Flooring - Hardwood, Lighting - Overhead
Kitchen Flooring - Vinyl, Countertops - Stone/Granite/Solid, Breakfast Bar / Nook, Exterior Access, Stainless Steel Appliances, Lighting - Overhead
Interior
Interior Features Ceiling Fan(s), Recessed Lighting, Closet, Sun Room, Bonus Room, Play Room, Internet Available - Unknown
Heating Baseboard, Electric Baseboard, Oil
Cooling None
Flooring Vinyl, Hardwood, Wood Laminate, Flooring - Laminate
Appliance Range, Dishwasher, Microwave, Refrigerator, Washer, Dryer, Utility Connections for Electric Range, Utility Connections for Electric Oven, Utility Connections for Electric Dryer
Laundry In Basement, Washer Hookup
Basement Type Partially Finished,Interior Entry,Bulkhead,Radon Remediation System
Exterior
Exterior Feature Porch - Enclosed, Patio, Rain Gutters, Storage, Fenced Yard, Garden
Fence Fenced/Enclosed, Fenced
Community Features Shopping, Park, Medical Facility, Conservation Area, Highway Access, House of Worship, Public School, T-Station
Utilities Available for Electric Range, for Electric Oven, for Electric Dryer, Washer Hookup
Roof Type Shingle
Total Parking Spaces 2
Garage No
Building
Foundation Block
Sewer Public Sewer
Water Public
Architectural Style Cape
Schools
Elementary Schools Coolidge
Middle Schools Sherwood Or Oak
High Schools Shrewsbury Hs
Others
Senior Community false
Read Less Info
Want to know what your home might be worth? Contact us for a FREE valuation!

Our team is ready to help you sell your home for the highest possible price ASAP
Bought with Patrick Mealey • Chinatti Realty Group, Inc.
Get More Information
Ryan Askew
Sales Associate | License ID: 9578345
Sales Associate License ID: 9578345



