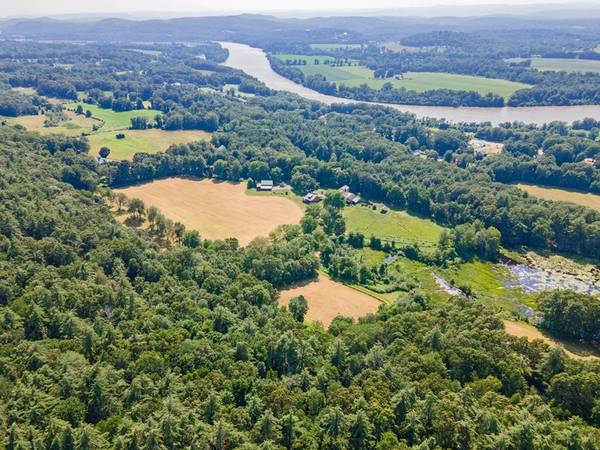For more information regarding the value of a property, please contact us for a free consultation.
Key Details
Sold Price $1,394,000
Property Type Single Family Home
Sub Type Single Family Residence
Listing Status Sold
Purchase Type For Sale
Square Footage 4,408 sqft
Price per Sqft $316
MLS Listing ID 73145470
Sold Date 11/17/23
Style Colonial,Farmhouse
Bedrooms 3
Full Baths 3
Half Baths 1
HOA Y/N false
Year Built 1851
Annual Tax Amount $8,934
Tax Year 2023
Lot Size 140.610 Acres
Acres 140.61
Property Description
A rare opportunity, this exceptional 140+ acre farm offers 20 acres of prime farmland, 117 acres of managed forest with majestic hardwoods, and a scenic 5-acre stream-fed pond with abundant wildlife. The original 1850s colonial farmhouse has been thoughtfully maintained and enlarged, offering 3-4 bedrooms, including a 1st-floor primary suite. There is a 3-bedroom guest house (ideal for income or as a caretaker apt), a 2-story barn with a large deck with panoramic views, and a rustic cabin. A 64KW solar array and solar hot water significantly reduce energy costs. Currently a working hay farm with some of the best soil in New England, this property is ideal for a variety of crops, livestock, horses, and/or recreation. Conservation restrictions protect this property from future development. At the north end of the Pioneer Valley bordering NH and Vermont, historic Northfield is on the Connecticut River, just 95 miles from Boston. Hiking, boating, fishing, and skiing are all nearby!
Location
State MA
County Franklin
Zoning RA
Direction Rte 63 to So. Mountain Rd. 4th property on the left.
Rooms
Family Room Wood / Coal / Pellet Stove, Cathedral Ceiling(s), Beamed Ceilings, Flooring - Wood, Window(s) - Picture, Exterior Access, Open Floorplan
Basement Full, Interior Entry
Primary Bedroom Level First
Dining Room Vaulted Ceiling(s), Flooring - Wood, Window(s) - Picture, Open Floorplan, Lighting - Overhead
Kitchen Flooring - Wood, Pantry, Countertops - Stone/Granite/Solid, Kitchen Island, Open Floorplan, Lighting - Overhead
Interior
Interior Features Open Floorplan, Ceiling - Beamed, Lighting - Overhead, Bathroom - Half, Closet - Double, Sun Room, Study, Mud Room, Bathroom, Office, Internet Available - Broadband
Heating Forced Air, Oil, Ductless
Cooling 3 or More, Ductless
Flooring Wood, Tile, Hardwood, Pine, Flooring - Wood, Flooring - Stone/Ceramic Tile
Fireplaces Number 1
Fireplaces Type Living Room, Wood / Coal / Pellet Stove
Appliance Oven, Dishwasher, Microwave, Countertop Range, Refrigerator, Washer, Dryer, Utility Connections for Electric Range, Utility Connections for Electric Oven, Utility Connections for Electric Dryer
Laundry Flooring - Stone/Ceramic Tile, Electric Dryer Hookup, Washer Hookup, First Floor
Basement Type Full,Interior Entry
Exterior
Exterior Feature Porch, Patio, Rain Gutters, Barn/Stable, Screens, Fenced Yard, Gazebo, Horses Permitted
Garage Spaces 1.0
Fence Fenced
Community Features Park, Walk/Jog Trails, Stable(s), Golf, Conservation Area, Highway Access, House of Worship, Private School, Public School
Utilities Available for Electric Range, for Electric Oven, for Electric Dryer, Generator Connection
Waterfront Description Waterfront,Pond
Roof Type Slate,Metal
Total Parking Spaces 6
Garage Yes
Waterfront Description Waterfront,Pond
Building
Lot Description Easements, Farm
Foundation Stone
Sewer Private Sewer
Water Private
Architectural Style Colonial, Farmhouse
Schools
Elementary Schools Northfield Elem
Middle Schools Pioneer
High Schools Pioneer
Others
Senior Community false
Read Less Info
Want to know what your home might be worth? Contact us for a FREE valuation!

Our team is ready to help you sell your home for the highest possible price ASAP
Bought with Greg Stutsman • Brick & Mortar
Get More Information
Ryan Askew
Sales Associate | License ID: 9578345
Sales Associate License ID: 9578345



