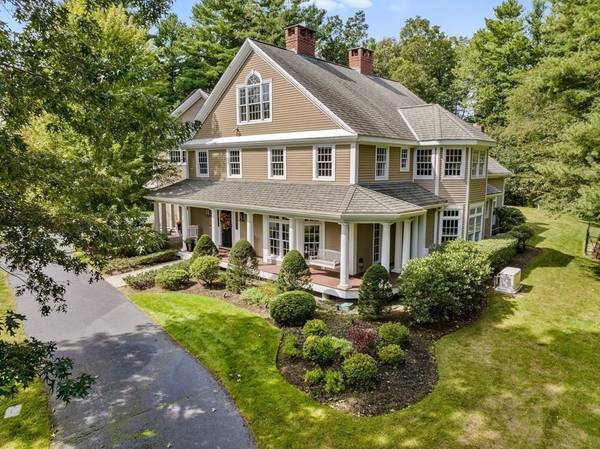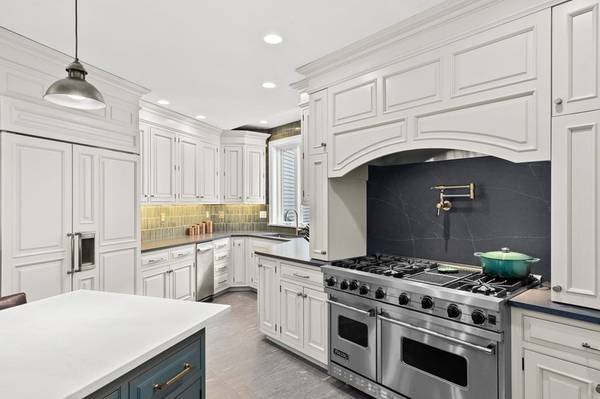For more information regarding the value of a property, please contact us for a free consultation.
Key Details
Sold Price $2,050,000
Property Type Single Family Home
Sub Type Single Family Residence
Listing Status Sold
Purchase Type For Sale
Square Footage 6,831 sqft
Price per Sqft $300
MLS Listing ID 73163685
Sold Date 11/17/23
Style Colonial
Bedrooms 5
Full Baths 5
Half Baths 2
HOA Y/N true
Year Built 2003
Annual Tax Amount $22,203
Tax Year 2023
Lot Size 1.290 Acres
Acres 1.29
Property Description
Beautifully sited on a premier cul-de-sac near Norwell's town center, this magnificent 5BR property w/soaring ceilings, high-style decor & the finest amenities will impress you immediately upon entry. Updated throughout to the highest standard, this stylish, sun-soaked home features a professionally outfitted kitchen w/massive island, pizza oven & butler's pantry open to a dining room & stunning family room w/walls of windows & french doors leading out to decking & a lush, private backyard. Feel the luxe vibes in the LR w/fireplace & full bar & NEW on-trend bathrooms. Dual staircases lead upstairs to 5BRs including a grand primary suite w/2 full baths & sitting area. A bonus 3rd flr w/wetbar & full bath is perfect for aupair/guest suite. You'll love the full finished LL w/game room, media rm & gym. Meticulously maintained, w/NEW HVAC, Radiant GAS heat, Solar, heated 3-bay garage, EV charger, Generator! With South Shore's TOP rated schools & a quick zip to the coast - this is THE ONE!
Location
State MA
County Plymouth
Zoning RES
Direction Main street to Central Street to left on Clapp Brook Rd
Rooms
Family Room Cathedral Ceiling(s), Ceiling Fan(s), Flooring - Hardwood, Balcony - Interior, French Doors, Cable Hookup, Deck - Exterior, Exterior Access, High Speed Internet Hookup, Open Floorplan, Recessed Lighting, Remodeled, Sunken
Basement Full, Finished, Partially Finished
Primary Bedroom Level Second
Dining Room Flooring - Hardwood, Open Floorplan, Recessed Lighting, Lighting - Overhead
Kitchen Closet/Cabinets - Custom Built, Flooring - Wood, Dining Area, Pantry, Countertops - Stone/Granite/Solid, Countertops - Upgraded, Kitchen Island, Wet Bar, Breakfast Bar / Nook, Cabinets - Upgraded, Deck - Exterior, Exterior Access, Open Floorplan, Recessed Lighting, Second Dishwasher, Stainless Steel Appliances, Pot Filler Faucet, Storage, Wine Chiller, Gas Stove, Lighting - Pendant
Interior
Interior Features Bathroom - With Shower Stall, Ceiling Fan(s), Countertops - Stone/Granite/Solid, Breakfast Bar / Nook, High Speed Internet Hookup, Open Floor Plan, Recessed Lighting, Lighting - Pendant, Lighting - Overhead, Foyer, Mud Room, Bonus Room, Game Room, Wet Bar
Heating Forced Air, Radiant, Natural Gas, Fireplace
Cooling Central Air
Flooring Tile, Carpet, Hardwood, Flooring - Hardwood, Flooring - Wall to Wall Carpet
Fireplaces Number 5
Fireplaces Type Family Room, Kitchen, Living Room
Appliance Range, Oven, Disposal, Microwave, Refrigerator, Other
Laundry Second Floor
Basement Type Full,Finished,Partially Finished
Exterior
Exterior Feature Porch, Deck, Patio, Rain Gutters, Professional Landscaping, Sprinkler System
Garage Spaces 3.0
Community Features Public Transportation, Shopping, Park, Walk/Jog Trails, Golf, Conservation Area, Highway Access, House of Worship, Public School, T-Station
Roof Type Shingle
Total Parking Spaces 7
Garage Yes
Building
Lot Description Cul-De-Sac, Wooded
Foundation Concrete Perimeter
Sewer Private Sewer
Water Public
Schools
Elementary Schools Vinal
Middle Schools Nms
High Schools Nhs
Others
Senior Community false
Acceptable Financing Contract
Listing Terms Contract
Read Less Info
Want to know what your home might be worth? Contact us for a FREE valuation!

Our team is ready to help you sell your home for the highest possible price ASAP
Bought with Poppy Troupe • Coldwell Banker Realty - Norwell - Hanover Regional Office
Get More Information
Ryan Askew
Sales Associate | License ID: 9578345
Sales Associate License ID: 9578345



