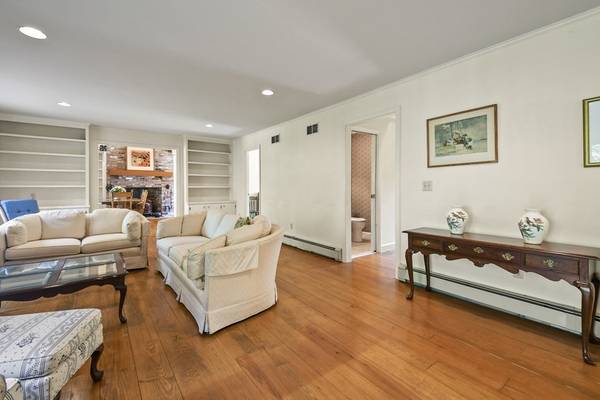For more information regarding the value of a property, please contact us for a free consultation.
Key Details
Sold Price $965,000
Property Type Single Family Home
Sub Type Single Family Residence
Listing Status Sold
Purchase Type For Sale
Square Footage 2,715 sqft
Price per Sqft $355
Subdivision Jacob Hill
MLS Listing ID 73167016
Sold Date 11/17/23
Style Cape
Bedrooms 3
Full Baths 3
Half Baths 1
HOA Y/N false
Year Built 1990
Annual Tax Amount $10,573
Tax Year 2023
Lot Size 5.130 Acres
Acres 5.13
Property Description
Located on a QUIET CUL-DE-SAC in the prestigious JACOB HILL area of Seekonk, this exceptional CUSTOM BUILT CAPE is surrounded by PICTURESQUE GROUNDS on 5+ ACRES which abuts conservation land. The CENTER ISLAND KITCHEN features a gorgeous brick fireplace, VAULTED CEILING, hardwood floors, 1st Floor laundry and FRENCH SLIDERS that open to an EXPANSIVE DECK with a built-in gas grill overlooking a PARK-LIKE HAVEN. The living room which is adorned with CROWN MOULDINGS and BUILT-IN BOOKCASES also highlights a beautiful BRICK FIREPLACE. The Living Room flows to a HOME OFFICE with built-ins as well as a SUNROOM FLOODED WITH LIGHT from surrounding windows complete with a WET BAR. The OVERSIZED PRIMARY ENSUITE on the main level has hardwood floors, 3 closets and a full bath. Upstairs are 2 oversized bedrooms each with their OWN PRIVATE FULL BATH, hardwoods, double closets. An unfinished room over the garage, CENTRAL AIR, alarm, sprinklers and a large outbuilding also included.
Location
State MA
County Bristol
Area North Seekonk
Zoning R4
Direction Please use GPS
Rooms
Family Room Ceiling Fan(s), Flooring - Hardwood, Wet Bar, Recessed Lighting
Basement Full, Interior Entry, Garage Access, Sump Pump, Concrete, Unfinished
Primary Bedroom Level Main, First
Kitchen Wood / Coal / Pellet Stove, Closet/Cabinets - Custom Built, Flooring - Hardwood, Flooring - Wood, Dining Area, Kitchen Island, Deck - Exterior, Dryer Hookup - Electric, Exterior Access, Recessed Lighting, Slider, Washer Hookup, Gas Stove, Lighting - Overhead
Interior
Interior Features Central Vacuum, Wet Bar
Heating Central, Baseboard, Natural Gas
Cooling Central Air
Flooring Wood, Tile, Carpet, Hardwood
Fireplaces Number 2
Fireplaces Type Kitchen, Living Room
Appliance Range, Dishwasher, Microwave, Refrigerator, Washer, Dryer, Vacuum System, Range Hood, Utility Connections for Gas Range, Utility Connections for Electric Oven, Utility Connections for Electric Dryer, Utility Connections Outdoor Gas Grill Hookup
Laundry Electric Dryer Hookup, Washer Hookup, First Floor
Basement Type Full,Interior Entry,Garage Access,Sump Pump,Concrete,Unfinished
Exterior
Exterior Feature Deck - Wood, Rain Gutters, Storage, Professional Landscaping, Sprinkler System, Screens, Stone Wall
Garage Spaces 2.0
Community Features Shopping, Pool, Tennis Court(s), Walk/Jog Trails, Golf, Conservation Area, Highway Access, House of Worship, Private School, Public School
Utilities Available for Gas Range, for Electric Oven, for Electric Dryer, Washer Hookup, Outdoor Gas Grill Hookup
Roof Type Shingle
Total Parking Spaces 4
Garage Yes
Building
Lot Description Cul-De-Sac, Easements, Cleared
Foundation Concrete Perimeter
Sewer Private Sewer
Water Public
Schools
Elementary Schools Mildred H. Aitk
Middle Schools Hurley Middle
High Schools Seekonk High
Others
Senior Community false
Acceptable Financing Contract, Estate Sale
Listing Terms Contract, Estate Sale
Read Less Info
Want to know what your home might be worth? Contact us for a FREE valuation!

Our team is ready to help you sell your home for the highest possible price ASAP
Bought with Cristina Fletcher • High End Homes Realty Group LLC
Get More Information
Ryan Askew
Sales Associate | License ID: 9578345
Sales Associate License ID: 9578345



