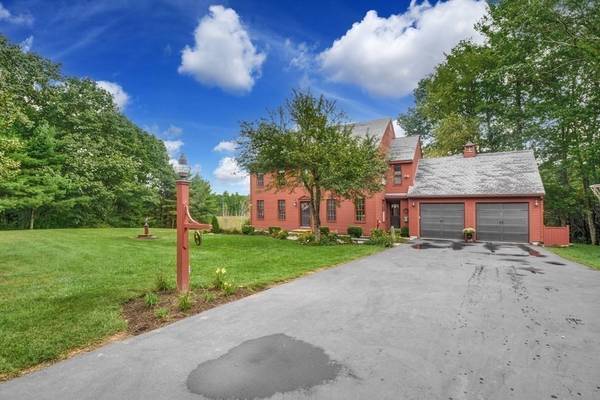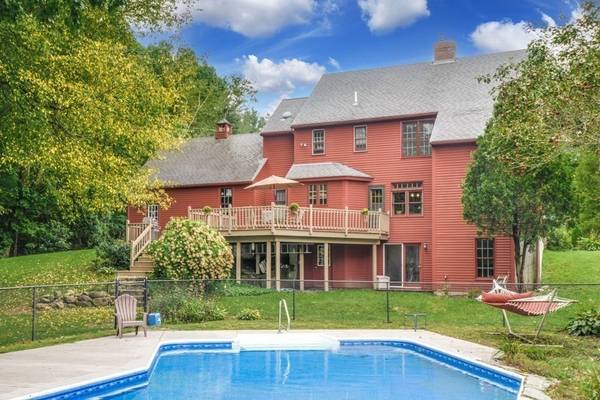For more information regarding the value of a property, please contact us for a free consultation.
Key Details
Sold Price $755,000
Property Type Single Family Home
Sub Type Single Family Residence
Listing Status Sold
Purchase Type For Sale
Square Footage 2,881 sqft
Price per Sqft $262
MLS Listing ID 73159110
Sold Date 11/16/23
Style Colonial
Bedrooms 4
Full Baths 2
Half Baths 1
HOA Y/N false
Year Built 1993
Annual Tax Amount $7,257
Tax Year 2023
Lot Size 2.100 Acres
Acres 2.1
Property Description
6 Parker Place has it all! This 4 bed, 2.5 bath charming colonial sits on over 2 acres of land at the end of a 3 home cul-de-sac. Abutting conservation land, you will never lose the beauty & privacy. From the in-ground pool w its brand new liner & mechanicals, to the multi-level expansive deck, to the abundance of grassy areas for playing ball this property has it all! The kitchen is a true show stopper w 6 foot island, upgraded cabinetry, plus wide plank pine floors. 1st fl boasts living rm, dining rm, office,1/2 bath. 2nd fl has Primary bed w walk-in closet & incredible bath- oversized tile shower, toilet room, double vanity. 3 additional beds w pine flooring and large closets. Guest bath w attached laundry room. Oversized, heated 2 car garage boasts 2nd story loft. Too many amazing features to list! Princeton is the quintessential small New England town feat. award winning Thomas Prince School, Wachusett Mtn, and close to commuter routes. Come fall in love!
Location
State MA
County Worcester
Zoning RA
Direction Sterling Rd to Parker Place.
Rooms
Family Room Flooring - Wood
Basement Partial, Partially Finished, Walk-Out Access, Interior Entry
Primary Bedroom Level Second
Dining Room Flooring - Wood
Kitchen Wood / Coal / Pellet Stove, Flooring - Wood, Dining Area, Balcony / Deck, Countertops - Stone/Granite/Solid, Kitchen Island, Cabinets - Upgraded, Exterior Access, Recessed Lighting, Remodeled
Interior
Interior Features Recessed Lighting, Bonus Room, Central Vacuum
Heating Baseboard, Oil
Cooling Window Unit(s)
Flooring Wood, Tile, Carpet, Pine, Flooring - Wall to Wall Carpet
Fireplaces Number 1
Fireplaces Type Kitchen
Appliance Range, Dishwasher, Microwave, Refrigerator, Washer, Dryer, Water Treatment, Utility Connections for Electric Range, Utility Connections for Electric Oven, Utility Connections for Electric Dryer
Laundry Flooring - Stone/Ceramic Tile, Electric Dryer Hookup, Washer Hookup, Second Floor
Basement Type Partial,Partially Finished,Walk-Out Access,Interior Entry
Exterior
Exterior Feature Deck - Wood, Patio, Pool - Inground, Fruit Trees
Garage Spaces 2.0
Pool In Ground
Utilities Available for Electric Range, for Electric Oven, for Electric Dryer, Washer Hookup
View Y/N Yes
View Scenic View(s)
Roof Type Shingle
Total Parking Spaces 8
Garage Yes
Private Pool true
Building
Lot Description Level
Foundation Concrete Perimeter
Sewer Private Sewer
Water Private
Architectural Style Colonial
Schools
Elementary Schools Thomas Prince
High Schools Wachusett
Others
Senior Community false
Read Less Info
Want to know what your home might be worth? Contact us for a FREE valuation!

Our team is ready to help you sell your home for the highest possible price ASAP
Bought with Christy E. Gibbs • Gibbs Realty Inc.
Get More Information
Ryan Askew
Sales Associate | License ID: 9578345
Sales Associate License ID: 9578345



