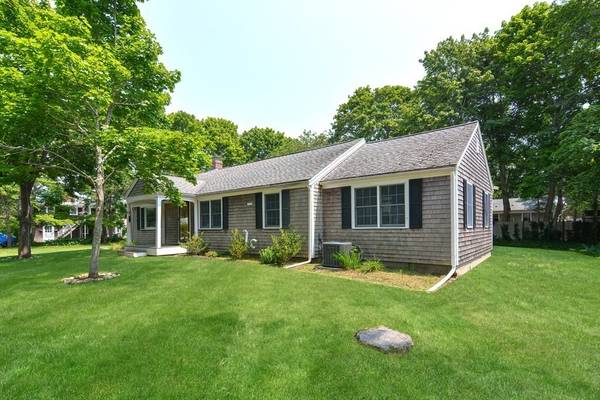For more information regarding the value of a property, please contact us for a free consultation.
Key Details
Sold Price $530,000
Property Type Single Family Home
Sub Type Single Family Residence
Listing Status Sold
Purchase Type For Sale
Square Footage 1,652 sqft
Price per Sqft $320
MLS Listing ID 73141027
Sold Date 11/20/23
Style Ranch
Bedrooms 4
Full Baths 2
HOA Y/N false
Year Built 1960
Annual Tax Amount $3,753
Tax Year 2023
Lot Size 0.320 Acres
Acres 0.32
Property Description
**BUYER LOST FINANCING-BOM-WON'T LAST! Perfectly located vacation ranch sits south of 28 with easy access to all of the amenities Cape Cod has to offer. In the heart of this area you are close to Sea Gull Beach and easy drive to many other beaches and ponds. This home is one level living with 4 bright bedrooms and a bonus room that can be used for overnight guests. The main living room is spacious and just the right space for family game nights. The classic white kitchen is open to dining space and also has access to grill. Enjoy summertime on this oversized deck and convenient outdoor shower. Nights are magical with the fireplace area on a double lot giving you plenty of space for all your activities plus having a large bonus room makes away time with a large family that much easier to enjoy.
Location
State MA
County Barnstable
Area West Yarmouth
Zoning res
Direction Route 28 to Elton Rd #10
Rooms
Family Room Flooring - Laminate
Basement Partial, Crawl Space, Interior Entry, Concrete, Unfinished
Primary Bedroom Level First
Dining Room Flooring - Hardwood, Deck - Exterior, Exterior Access
Kitchen Flooring - Vinyl
Interior
Heating Forced Air, Natural Gas
Cooling Central Air
Fireplaces Number 1
Fireplaces Type Living Room
Appliance Range, Microwave, Refrigerator, Washer, Dryer, ENERGY STAR Qualified Dishwasher
Basement Type Partial,Crawl Space,Interior Entry,Concrete,Unfinished
Exterior
Exterior Feature Porch, Deck, Storage, Outdoor Shower
Community Features Shopping, Tennis Court(s), Park, Walk/Jog Trails, Golf, Laundromat, Bike Path, Conservation Area, Highway Access, House of Worship, Marina
Waterfront Description Beach Front,Ocean,Sound,Beach Ownership(Public)
Roof Type Shingle
Total Parking Spaces 6
Garage No
Waterfront Description Beach Front,Ocean,Sound,Beach Ownership(Public)
Building
Lot Description Cleared, Level
Foundation Concrete Perimeter
Sewer Private Sewer
Water Public
Architectural Style Ranch
Others
Senior Community false
Read Less Info
Want to know what your home might be worth? Contact us for a FREE valuation!

Our team is ready to help you sell your home for the highest possible price ASAP
Bought with Nichole Willey & Associates • Keller Williams Realty
Get More Information
Ryan Askew
Sales Associate | License ID: 9578345
Sales Associate License ID: 9578345



