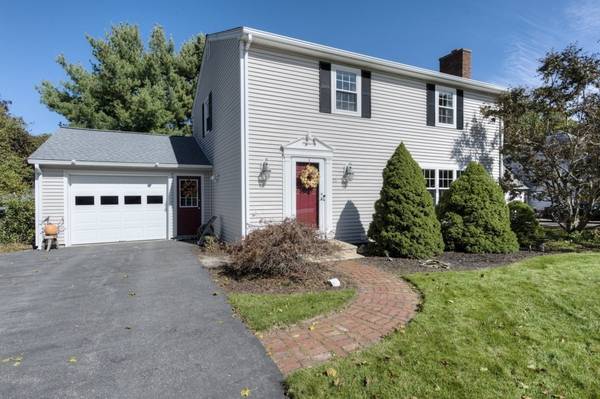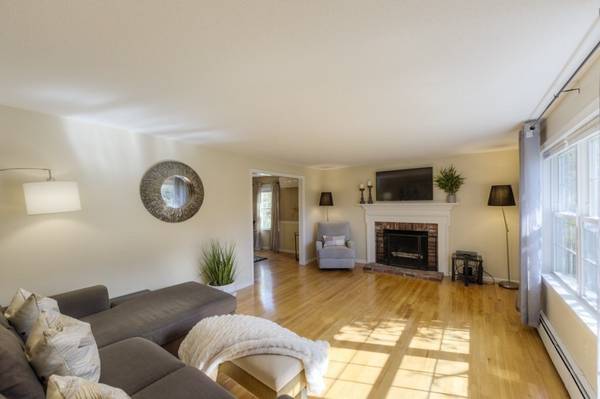For more information regarding the value of a property, please contact us for a free consultation.
Key Details
Sold Price $680,000
Property Type Single Family Home
Sub Type Single Family Residence
Listing Status Sold
Purchase Type For Sale
Square Footage 2,030 sqft
Price per Sqft $334
MLS Listing ID 73172618
Sold Date 11/20/23
Style Colonial
Bedrooms 4
Full Baths 1
Half Baths 1
HOA Y/N false
Year Built 1977
Annual Tax Amount $6,489
Tax Year 2023
Lot Size 0.290 Acres
Acres 0.29
Property Description
AND JUST WHEN YOU THOUGHT YOU WOULDN'T BE IN YOUR NEW HOME FOR THE HOLIDAYS...THIS IS IT! Lovingly lived in, updated & maintained by the same owners for almost 4 decades! Turn-key 4BR, 1.5 recently remodeled baths, bright & sunny fireplaced living room that leads to formal dining room! Tastefully updated kitchen w/gorgeous granite, all stainless-steel appliances, peninsula offering a breakfast bar & a separate dining area w/access to 1 car garage. Slider to deck overlooking beautifully landscaped grounds! Meticulous hardwoods throughout! Master BR w/double closets. Finished basement w/picture window, laundry closet, ample storage & walk out to back yard. Brand new roof 2023! You can't beat this corner lot & sweet Shrewsbury neighborhood, just a hop, skip & a jump to the center of town! Quick to Lakeway Commons, restaurants, UMass, MCPHS, Polar Park, DCU & Hanover Theater & all amenities. Pinch yourself, you're not dreaming! Don't miss out, must see it to believe it! Welcome home!
Location
State MA
County Worcester
Zoning RES B-
Direction South Street to Old Brook Road or Rt. 140/Grafton Street to Old Brook Road
Rooms
Family Room Closet, Flooring - Wall to Wall Carpet, Exterior Access, Recessed Lighting, Storage, Lighting - Overhead
Basement Full, Finished, Walk-Out Access, Interior Entry
Primary Bedroom Level Second
Dining Room Flooring - Hardwood, Chair Rail, Lighting - Overhead
Kitchen Flooring - Stone/Ceramic Tile, Dining Area, Countertops - Stone/Granite/Solid, Breakfast Bar / Nook, Exterior Access, Recessed Lighting, Remodeled, Slider, Stainless Steel Appliances, Peninsula, Lighting - Pendant, Lighting - Overhead
Interior
Interior Features Bathroom - Half, Closet, Lighting - Overhead, Entry Hall
Heating Baseboard, Oil, Ductless
Cooling Ductless
Flooring Tile, Carpet, Hardwood, Flooring - Hardwood
Fireplaces Number 2
Fireplaces Type Family Room, Living Room
Appliance Range, Dishwasher, Disposal, Refrigerator, Washer, Dryer, Range Hood, Utility Connections for Electric Range, Utility Connections for Electric Dryer
Laundry Laundry Closet, Electric Dryer Hookup, Washer Hookup, In Basement
Basement Type Full,Finished,Walk-Out Access,Interior Entry
Exterior
Exterior Feature Deck - Wood, Professional Landscaping, Garden
Garage Spaces 1.0
Community Features Shopping, Tennis Court(s), Park, Walk/Jog Trails, Golf, Medical Facility, Bike Path, Highway Access, House of Worship, Private School, Public School, T-Station, University, Sidewalks
Utilities Available for Electric Range, for Electric Dryer, Washer Hookup, Generator Connection
Roof Type Shingle
Total Parking Spaces 4
Garage Yes
Building
Lot Description Corner Lot, Level
Foundation Concrete Perimeter
Sewer Public Sewer
Water Public
Architectural Style Colonial
Schools
Elementary Schools Paton
Middle Schools Sherwood/Oak
High Schools Shs / St John'S
Others
Senior Community false
Acceptable Financing Contract
Listing Terms Contract
Read Less Info
Want to know what your home might be worth? Contact us for a FREE valuation!

Our team is ready to help you sell your home for the highest possible price ASAP
Bought with Lee Joseph • Coldwell Banker Realty - Worcester
Get More Information
Ryan Askew
Sales Associate | License ID: 9578345
Sales Associate License ID: 9578345



