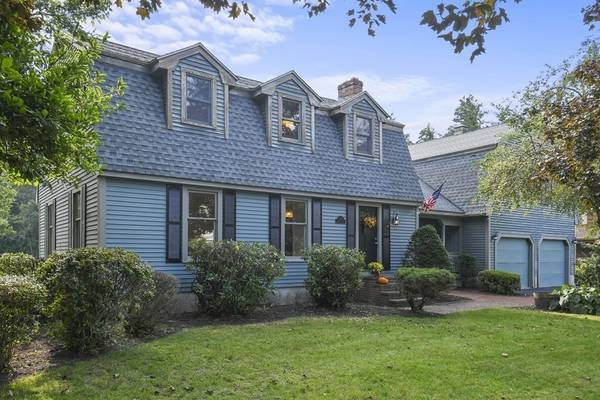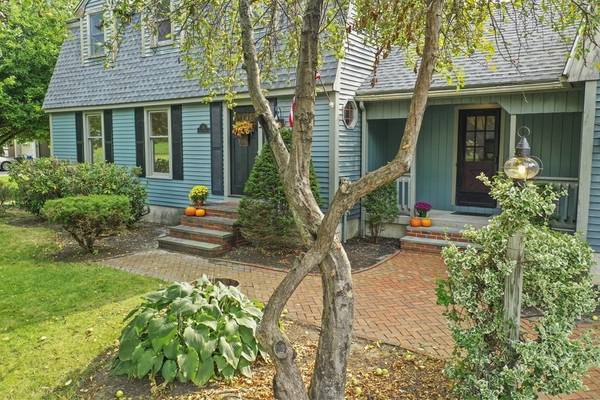For more information regarding the value of a property, please contact us for a free consultation.
Key Details
Sold Price $475,000
Property Type Single Family Home
Sub Type Single Family Residence
Listing Status Sold
Purchase Type For Sale
Square Footage 2,636 sqft
Price per Sqft $180
MLS Listing ID 73164702
Sold Date 11/20/23
Style Gambrel /Dutch
Bedrooms 3
Full Baths 3
HOA Y/N false
Year Built 1985
Annual Tax Amount $7,228
Tax Year 2023
Lot Size 0.610 Acres
Acres 0.61
Property Description
Location, location, location. This charming 3 bed, 3 bath home offers a flexible floor plan and a bonus room above the garage with a full bath that can be used as whatever you would like – bring your ideas! A spacious dine in kitchen features beamed ceiling, plenty of cabinet and counter space and a pantry closet. A sun filled living room (could be and was used as a bedroom) w/ new bath right off of is Open to the formal dining room with hardwood and chair rail. Relax in the cozy family room with cathedral and beamed ceiling, skylight, HW and a fireplace. French doors open to the sunroom where you can enjoy a refreshing beverage and have easy access to the back deck. Second level offers a large primary bedroom with a walk in closet, two additional bedrooms and another full bath with linen closet. Storage shed, fruit trees and good sized flat backyard complete this package on the West side!
Location
State MA
County Worcester
Zoning RA
Direction Exchange St Colonial Dr.
Rooms
Family Room Skylight, Cathedral Ceiling(s), Ceiling Fan(s), Beamed Ceilings, Flooring - Hardwood, French Doors, Cable Hookup, Chair Rail, Exterior Access
Basement Full, Interior Entry, Bulkhead, Concrete, Unfinished
Primary Bedroom Level Second
Dining Room Beamed Ceilings, Flooring - Hardwood, Chair Rail
Kitchen Beamed Ceilings, Flooring - Stone/Ceramic Tile, Dining Area, Pantry, Breakfast Bar / Nook, Chair Rail, Dryer Hookup - Electric, Recessed Lighting, Washer Hookup
Interior
Interior Features Bathroom - Full, Ceiling Fan(s), Closet, Cable Hookup, Slider, Bonus Room, Sun Room, Central Vacuum
Heating Baseboard, Oil
Cooling None
Flooring Tile, Carpet, Laminate, Hardwood, Stone / Slate, Flooring - Wall to Wall Carpet
Fireplaces Number 1
Fireplaces Type Family Room
Appliance Range, Dishwasher, Disposal, Microwave, Refrigerator, Washer, Dryer
Basement Type Full,Interior Entry,Bulkhead,Concrete,Unfinished
Exterior
Exterior Feature Porch, Deck - Wood, Rain Gutters, Storage, Sprinkler System, Screens, Satellite Dish, Fruit Trees
Garage Spaces 2.0
Community Features Public Transportation, Park, Walk/Jog Trails, Bike Path, Public School
Roof Type Shingle
Total Parking Spaces 4
Garage Yes
Building
Lot Description Cleared, Level
Foundation Concrete Perimeter
Sewer Public Sewer
Water Public
Architectural Style Gambrel /Dutch
Others
Senior Community false
Read Less Info
Want to know what your home might be worth? Contact us for a FREE valuation!

Our team is ready to help you sell your home for the highest possible price ASAP
Bought with Laurie Howe Bourgeois • Lamacchia Realty, Inc.
Get More Information
Ryan Askew
Sales Associate | License ID: 9578345
Sales Associate License ID: 9578345



