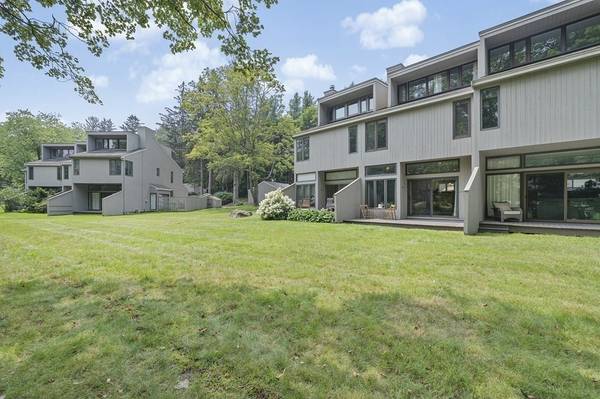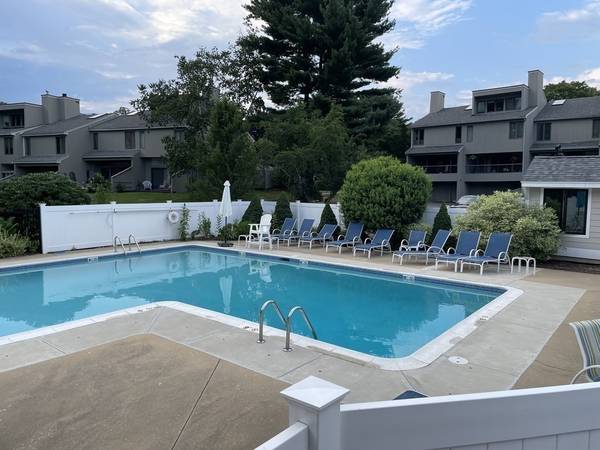For more information regarding the value of a property, please contact us for a free consultation.
Key Details
Sold Price $535,500
Property Type Condo
Sub Type Condominium
Listing Status Sold
Purchase Type For Sale
Square Footage 2,401 sqft
Price per Sqft $223
MLS Listing ID 73138845
Sold Date 11/16/23
Bedrooms 3
Full Baths 2
Half Baths 1
HOA Fees $705/mo
HOA Y/N true
Year Built 1976
Annual Tax Amount $5,115
Tax Year 2023
Lot Size 3,920 Sqft
Acres 0.09
Property Description
Mill Pond complex offers pool, tennis courts and newly renovated clubhouse. Spacious three level townhouse offers rarely found open concept kitchen and living area featuring slider to patio with tranquil views of the meticulously landscaped grounds. Kitchen with island, granite countertops and stainless appliances including double oven and a storage pantry. The second level boasts updated flooring, an oversized primary bedroom with en-suite full bath and large closet plus second large bedroom with ample closet space. The bright and sunny third floor provides pretty views with flexible floor plan serving as an additional bedroom, home office or guest room - make it yours! Central A/C, garage with automatic door opener, work area and storage space, additional deeded parking space.
Location
State MA
County Essex
Zoning R4
Direction Osgood Street to Mill Pond Road
Rooms
Basement N
Primary Bedroom Level Second
Kitchen Pantry, Countertops - Stone/Granite/Solid, Breakfast Bar / Nook, Open Floorplan, Stainless Steel Appliances
Interior
Heating Central, Natural Gas
Cooling Central Air
Flooring Tile, Laminate
Appliance Range, Dishwasher, Disposal, Utility Connections for Electric Range, Utility Connections for Electric Oven
Laundry Laundry Closet, Second Floor, In Unit
Basement Type N
Exterior
Exterior Feature Patio
Garage Spaces 1.0
Community Features Public Transportation, Shopping, Pool, Tennis Court(s), Park, Walk/Jog Trails, Medical Facility, Highway Access, Private School, Public School, University
Utilities Available for Electric Range, for Electric Oven
Waterfront Description Beach Front,Lake/Pond
Total Parking Spaces 1
Garage Yes
Waterfront Description Beach Front,Lake/Pond
Building
Story 3
Sewer Public Sewer
Water Public
Others
Pets Allowed Yes
Senior Community false
Pets Allowed Yes
Read Less Info
Want to know what your home might be worth? Contact us for a FREE valuation!

Our team is ready to help you sell your home for the highest possible price ASAP
Bought with The Lucci Witte Team • William Raveis R.E. & Home Services
Get More Information
Ryan Askew
Sales Associate | License ID: 9578345
Sales Associate License ID: 9578345



