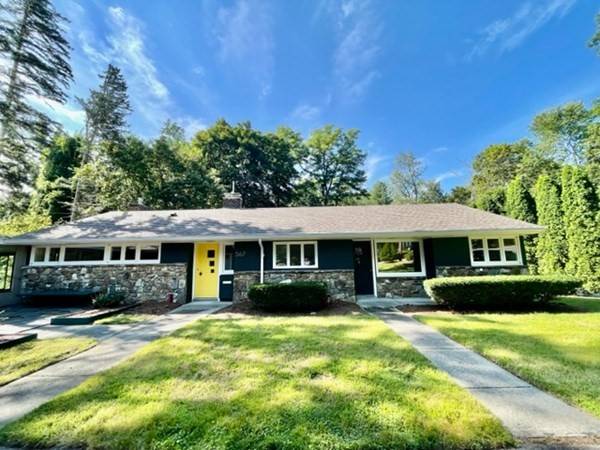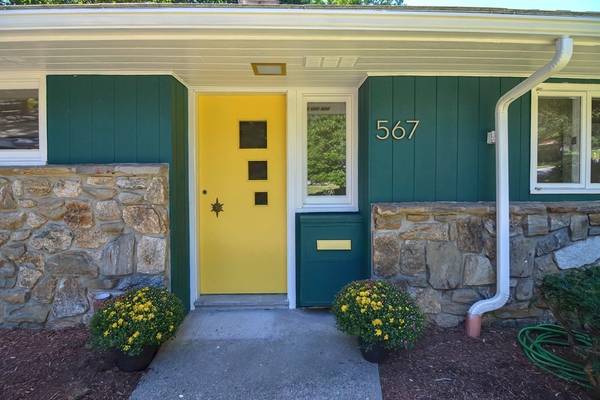For more information regarding the value of a property, please contact us for a free consultation.
Key Details
Sold Price $559,700
Property Type Single Family Home
Sub Type Single Family Residence
Listing Status Sold
Purchase Type For Sale
Square Footage 2,453 sqft
Price per Sqft $228
MLS Listing ID 73154652
Sold Date 11/20/23
Style Contemporary,Ranch
Bedrooms 3
Full Baths 3
Half Baths 1
HOA Y/N false
Year Built 1955
Annual Tax Amount $5,894
Tax Year 2023
Lot Size 0.380 Acres
Acres 0.38
Property Description
Don't miss this beautifully renovated contemporary ranch home with open floor plan & beautiful design elements, The extra details the owners have added to this turnkey home will have you making that offer! Step into the stunning sunlit living room with its focal point a 2-sided fireplace & gas insert. The kitchen has a center island with cooktop & overhead vent hood, seating area, stainless steel appliances, granite countertops & plenty of cabinets. Hardwood floors. Primary bedroom with full bath, recessed lights, spacious 2nd bedroom and 3rd bedroom/office. 3 1/2 baths.1st floor laundry. Lower-level family room w/fp, activity room, walk-in cedar closet & utility room. Central air. Hwbb/gas heat/hot water 2018. Main Roof 2017. Screened porch with fireplace, patio, 3-season sunroom leads to the 2-car garage with storage. City water/sewer. Corner tree lined .38-acre yard. Conveniently located on the west side close to great schools, conservation area and so much more!
Location
State MA
County Worcester
Zoning RS-10
Direction Salisbury St corner of Flower Hill
Rooms
Family Room Flooring - Wall to Wall Carpet, Recessed Lighting
Basement Full, Finished, Interior Entry, Bulkhead, Radon Remediation System
Primary Bedroom Level First
Kitchen Flooring - Hardwood, Dining Area, Countertops - Stone/Granite/Solid, Kitchen Island, Cabinets - Upgraded, Open Floorplan, Recessed Lighting, Remodeled, Stainless Steel Appliances, Gas Stove
Interior
Interior Features Cedar Closet(s), Recessed Lighting, Storage
Heating Baseboard, Natural Gas
Cooling Central Air
Flooring Wood, Tile, Vinyl, Carpet, Stone / Slate, Flooring - Stone/Ceramic Tile
Fireplaces Number 3
Fireplaces Type Family Room, Living Room
Appliance Range, Dishwasher, Disposal, Microwave, Refrigerator, Range Hood, Utility Connections for Gas Range, Utility Connections for Electric Dryer
Laundry Bathroom - Half, Electric Dryer Hookup, Washer Hookup, First Floor
Basement Type Full,Finished,Interior Entry,Bulkhead,Radon Remediation System
Exterior
Exterior Feature Porch - Enclosed, Porch - Screened, Patio, Rain Gutters
Garage Spaces 2.0
Community Features Public Transportation, Shopping, Highway Access, House of Worship, Private School, Public School, University
Utilities Available for Gas Range, for Electric Dryer, Washer Hookup
Roof Type Shingle
Total Parking Spaces 6
Garage Yes
Building
Lot Description Corner Lot, Level
Foundation Concrete Perimeter
Sewer Public Sewer
Water Public
Architectural Style Contemporary, Ranch
Others
Senior Community false
Acceptable Financing Contract
Listing Terms Contract
Read Less Info
Want to know what your home might be worth? Contact us for a FREE valuation!

Our team is ready to help you sell your home for the highest possible price ASAP
Bought with Luis Torres • RE/MAX Prof Associates
Get More Information
Ryan Askew
Sales Associate | License ID: 9578345
Sales Associate License ID: 9578345



