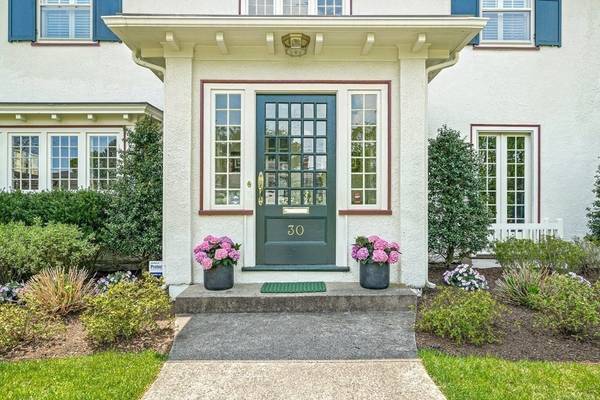For more information regarding the value of a property, please contact us for a free consultation.
Key Details
Sold Price $2,700,000
Property Type Single Family Home
Sub Type Single Family Residence
Listing Status Sold
Purchase Type For Sale
Square Footage 4,263 sqft
Price per Sqft $633
Subdivision Flats/ Near Church/ Corner Foxcroft
MLS Listing ID 73120584
Sold Date 11/20/23
Style Colonial
Bedrooms 5
Full Baths 4
Half Baths 1
HOA Y/N false
Year Built 1905
Annual Tax Amount $25,880
Tax Year 2023
Lot Size 0.350 Acres
Acres 0.35
Property Description
This stately home is situated on the second block of prestigious Wedgemere Avenue, one of Winchesters' most desired addresses. This stunning home is situated on a meticulously maintained lot with gorgeous landscape, cozy private spaces offering an abundance of undeniable curb appeal. This home showcases a perfect blend of original woodwork & detail along w/ many recent updates todays buyers desire. The grand rooms flow beautifully w/ large open doorways, high ceilings & hardwood floors. The sun drenched kitchen w/ Viking appliances offers custom cabinetry w/dining banquette, desk & built ins, w/sliders to fabulous patio & fenced yard. Spacious primary bedroom w/2 baths, steam shower, walk in closet, plus home office. Two additional beds, with beautiful hall bath & lovely open foyer w/ window seat. Third level offers two add'l rooms, one w/en-suite bath. Oversized 2 car garage, plus a custom built plunge pool w/ the most stunning private setting, a great place to relax after a long day!
Location
State MA
County Middlesex
Zoning RDB
Direction Church St or Wildwood St to Wedgemere Avenue
Rooms
Family Room Closet/Cabinets - Custom Built, Flooring - Hardwood, French Doors, Cable Hookup, Exterior Access, Lighting - Overhead
Basement Full, Walk-Out Access, Interior Entry
Primary Bedroom Level Second
Dining Room Flooring - Hardwood, Wainscoting, Lighting - Pendant
Kitchen Closet/Cabinets - Custom Built, Flooring - Hardwood, Dining Area, Breakfast Bar / Nook, Exterior Access, Recessed Lighting, Slider, Gas Stove, Lighting - Pendant, Crown Molding
Interior
Interior Features Lighting - Pendant, Bathroom - Full, Closet/Cabinets - Custom Built, Lighting - Overhead, Entrance Foyer, Bathroom, Sitting Room, Bonus Room
Heating Hot Water, Oil
Cooling Central Air
Flooring Tile, Hardwood, Flooring - Hardwood, Flooring - Stone/Ceramic Tile
Fireplaces Number 2
Fireplaces Type Living Room, Master Bedroom
Appliance Dishwasher, Microwave, Countertop Range, Refrigerator, Freezer, Range Hood, Utility Connections for Gas Range
Laundry In Basement
Basement Type Full,Walk-Out Access,Interior Entry
Exterior
Exterior Feature Patio, Pool - Inground, Rain Gutters, Hot Tub/Spa, Decorative Lighting, Fenced Yard
Garage Spaces 2.0
Fence Fenced/Enclosed, Fenced
Pool In Ground
Community Features Public Transportation, Shopping, Pool, Tennis Court(s), Park, Walk/Jog Trails, Golf, Medical Facility, Bike Path, Conservation Area, Highway Access, House of Worship, Public School, T-Station
Utilities Available for Gas Range
Roof Type Shingle
Total Parking Spaces 6
Garage Yes
Private Pool true
Building
Lot Description Corner Lot, Level
Foundation Concrete Perimeter
Sewer Public Sewer
Water Public
Schools
Elementary Schools Ambrose
Middle Schools Mccall
High Schools Whs
Others
Senior Community false
Read Less Info
Want to know what your home might be worth? Contact us for a FREE valuation!

Our team is ready to help you sell your home for the highest possible price ASAP
Bought with Kim Covino & Co. Team • Compass
Get More Information
Ryan Askew
Sales Associate | License ID: 9578345
Sales Associate License ID: 9578345



