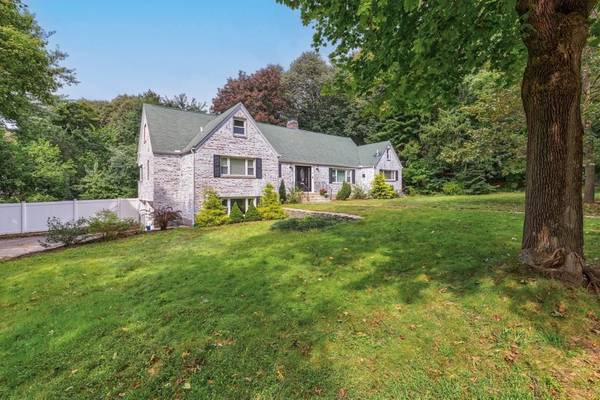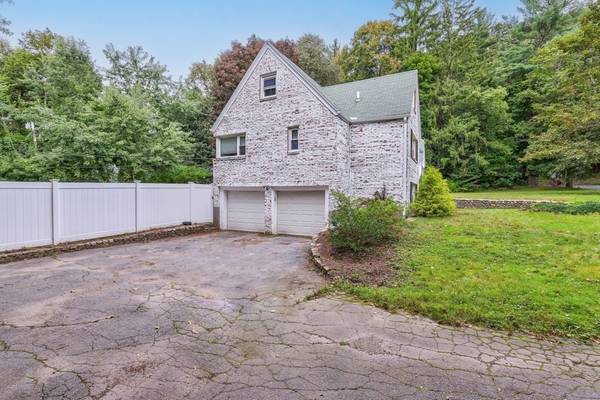For more information regarding the value of a property, please contact us for a free consultation.
Key Details
Sold Price $550,000
Property Type Single Family Home
Sub Type Single Family Residence
Listing Status Sold
Purchase Type For Sale
Square Footage 2,251 sqft
Price per Sqft $244
MLS Listing ID 73163751
Sold Date 11/13/23
Style Cape
Bedrooms 4
Full Baths 3
HOA Y/N false
Year Built 1948
Annual Tax Amount $6,321
Tax Year 2023
Lot Size 0.510 Acres
Acres 0.51
Property Description
OFFERS DUE MONDAY 5PM**Welcome this beautiful west-side home to the market. Traditional and stately brick exterior with many large, and multiple picture windows allow the sun to penetrate and highlight the original hardwood floors which run throughout both levels. The massive living room runs front to back with great views, recessed lighting and cozy fireplace. Formal dining area for holidays or weeknight family dinners. Primary bedroom comes with its own full bath and dual closets. Work from home in the updated office with a full wall of built-ins/library. Private access to second floor bedroom which has its own full bath and potential for huge walk-in closets. The home has a natural gas conversion and comes with a high efficiency tankless boiler which is separated into three zones. Central A/C. The expansive walk-out basement has a second fireplace and is waiting to be finished- will add hundreds of sq/ft of living space. Two car garage, fenced back yard with custom patio all awaits!
Location
State MA
County Worcester
Zoning RS-10
Direction Salisbury to Ellis Dr. Use GPS
Rooms
Basement Full, Walk-Out Access, Sump Pump, Radon Remediation System
Primary Bedroom Level First
Dining Room Flooring - Hardwood, Lighting - Overhead
Kitchen Flooring - Hardwood, Stainless Steel Appliances, Lighting - Overhead
Interior
Heating Baseboard, Natural Gas
Cooling Central Air
Flooring Tile, Hardwood
Fireplaces Number 2
Fireplaces Type Living Room
Appliance Range, Dishwasher, Disposal, Refrigerator, Utility Connections for Electric Range, Utility Connections for Electric Dryer
Laundry In Basement, Washer Hookup
Basement Type Full,Walk-Out Access,Sump Pump,Radon Remediation System
Exterior
Exterior Feature Patio, Rain Gutters, Fenced Yard
Garage Spaces 2.0
Fence Fenced/Enclosed, Fenced
Community Features Public Transportation, Shopping, Pool, Tennis Court(s), Park, Walk/Jog Trails, Golf, Bike Path, Conservation Area, House of Worship, Private School, Public School, University
Utilities Available for Electric Range, for Electric Dryer, Washer Hookup
Roof Type Shingle
Total Parking Spaces 4
Garage Yes
Building
Lot Description Level
Foundation Block
Sewer Public Sewer
Water Public
Others
Senior Community false
Acceptable Financing Seller W/Participate
Listing Terms Seller W/Participate
Read Less Info
Want to know what your home might be worth? Contact us for a FREE valuation!

Our team is ready to help you sell your home for the highest possible price ASAP
Bought with Ascension Realty Group • Excelsior Realty
Get More Information
Ryan Askew
Sales Associate | License ID: 9578345
Sales Associate License ID: 9578345



