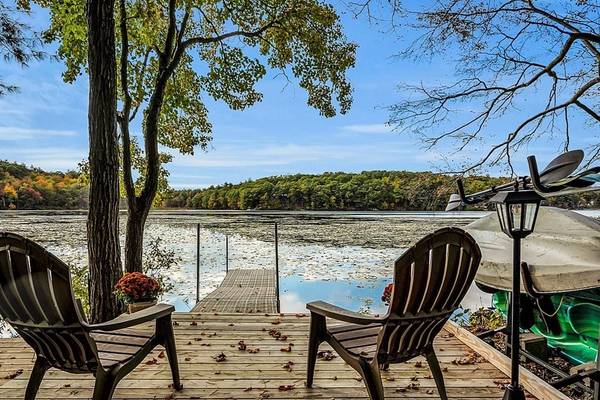For more information regarding the value of a property, please contact us for a free consultation.
Key Details
Sold Price $1,027,500
Property Type Single Family Home
Sub Type Single Family Residence
Listing Status Sold
Purchase Type For Sale
Square Footage 2,716 sqft
Price per Sqft $378
MLS Listing ID 73169659
Sold Date 11/20/23
Style Tudor
Bedrooms 4
Full Baths 2
Half Baths 1
HOA Y/N false
Year Built 1967
Annual Tax Amount $11,180
Tax Year 2023
Lot Size 3.360 Acres
Acres 3.36
Property Description
This secluded Tudor-style countryside home is nestled on 3+ acres of woodland with its own 100+feet of waterfront on Harvard's picturesque Bare Hill Pond! The first floor includes an eat-in kitchen w/ newer appliances and enters into the formal dining room. Down the hall is a large living rm w/ oversized fireplace for cozy winters, a home office and a 1/2 bath. Upstairs are 3 spacious bedrooms w/ great closets, a full bath and a front-to-back primary suite with its own full bathroom. Wander the woodland path to the waterfront where an all-season floating dock & water toys await! The backyard has a Pergola w/ outdoor dining area & a little cabin for tinkering & a garden area! Updates include painting the interior, updated light fixtures, carpet, refinished hardwood floors & more. Ample parking, newly paved driveway & finished/insulated basement/garage. Steps to Thurston's Cove beach. Close to town center w/ highly-rated schools, gorgeous town library & awesome town beach!
Location
State MA
County Worcester
Zoning res
Direction Mass Ave to Pond Rd. to Warren to Peninsula Rd.
Rooms
Basement Full, Partially Finished
Primary Bedroom Level Second
Dining Room Flooring - Hardwood, Wainscoting
Kitchen Flooring - Stone/Ceramic Tile
Interior
Interior Features Office
Heating Forced Air, Hot Water, Propane
Cooling Window Unit(s)
Flooring Tile, Carpet, Hardwood, Flooring - Hardwood
Fireplaces Number 3
Fireplaces Type Kitchen, Master Bedroom
Appliance Range, Dishwasher, Refrigerator, Washer, Dryer, Utility Connections for Electric Range, Utility Connections for Electric Dryer
Laundry Electric Dryer Hookup, Washer Hookup, In Basement
Basement Type Full,Partially Finished
Exterior
Exterior Feature Porch - Screened, Balcony, Storage, Garden
Garage Spaces 1.0
Community Features Tennis Court(s), Walk/Jog Trails, Stable(s), Conservation Area, Highway Access, House of Worship, Public School
Utilities Available for Electric Range, for Electric Dryer, Washer Hookup, Generator Connection
Waterfront Description Waterfront,Beach Front,Pond,Lake/Pond,0 to 1/10 Mile To Beach,Beach Ownership(Public)
Roof Type Shingle
Total Parking Spaces 7
Garage Yes
Waterfront Description Waterfront,Beach Front,Pond,Lake/Pond,0 to 1/10 Mile To Beach,Beach Ownership(Public)
Building
Lot Description Wooded, Gentle Sloping, Level
Foundation Concrete Perimeter
Sewer Private Sewer
Water Private
Architectural Style Tudor
Others
Senior Community false
Acceptable Financing Contract
Listing Terms Contract
Read Less Info
Want to know what your home might be worth? Contact us for a FREE valuation!

Our team is ready to help you sell your home for the highest possible price ASAP
Bought with Shelley Moore • Barrett Sotheby's International Realty
Get More Information
Ryan Askew
Sales Associate | License ID: 9578345
Sales Associate License ID: 9578345



