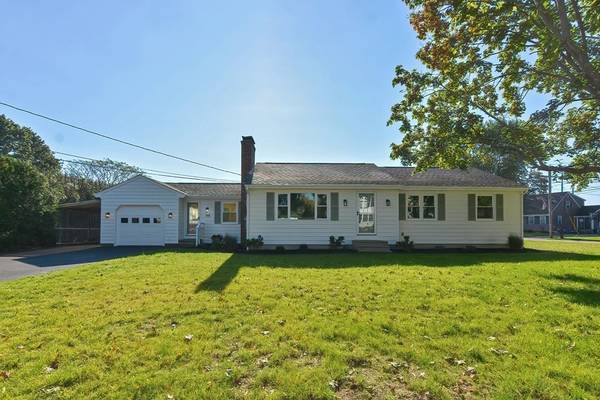For more information regarding the value of a property, please contact us for a free consultation.
Key Details
Sold Price $570,000
Property Type Single Family Home
Sub Type Single Family Residence
Listing Status Sold
Purchase Type For Sale
Square Footage 1,386 sqft
Price per Sqft $411
Subdivision Four Town Farm
MLS Listing ID 73170372
Sold Date 11/21/23
Style Ranch
Bedrooms 3
Full Baths 2
HOA Y/N false
Year Built 1967
Annual Tax Amount $4,556
Tax Year 2023
Lot Size 0.350 Acres
Acres 0.35
Property Description
Nestled in the heart of the coveted Four Town Farm neighborhood, this exceptional home has been completely renovated with recent upgrades and modern features and impeccable taste. Step inside and be ready to fall in love! Recent upgrades include: stainless steel appliances, sparkling quartz countertops, soft close cabinetry, new windows, hardwood floors and central air. Enjoy additional space and functionality in lower level including two large rooms, full bath and laundry area with plenty of room remaining for storage! The exterior is newly painted and boasts a large corner lot, new landscaping, garage, carport and storage shed. With meticulous renovations and a new landscape, there's nothing left to do but move right in and start enjoying the comforts and tranquility of your new home!
Location
State MA
County Bristol
Zoning R1
Direction Route 6 to Warren Avenue, Right onto Marnoch Dr.
Rooms
Basement Full, Partially Finished, Bulkhead
Primary Bedroom Level First
Interior
Interior Features Office, Bonus Room
Heating Baseboard, Natural Gas
Cooling Central Air
Flooring Wood, Tile
Fireplaces Number 1
Appliance Range, Dishwasher, Microwave, Refrigerator, Washer, Dryer, Utility Connections for Electric Range
Laundry In Basement
Basement Type Full,Partially Finished,Bulkhead
Exterior
Exterior Feature Deck - Wood, Rain Gutters, Storage
Garage Spaces 1.0
Community Features Public Transportation, Shopping, Park, Walk/Jog Trails, Stable(s), Golf, Medical Facility, Highway Access, Private School, Public School
Utilities Available for Electric Range
Roof Type Shingle
Total Parking Spaces 5
Garage Yes
Building
Lot Description Cul-De-Sac, Corner Lot, Level
Foundation Concrete Perimeter
Sewer Private Sewer
Water Public
Others
Senior Community false
Read Less Info
Want to know what your home might be worth? Contact us for a FREE valuation!

Our team is ready to help you sell your home for the highest possible price ASAP
Bought with Paula Silva • Residential Properties Ltd
Get More Information
Ryan Askew
Sales Associate | License ID: 9578345
Sales Associate License ID: 9578345



