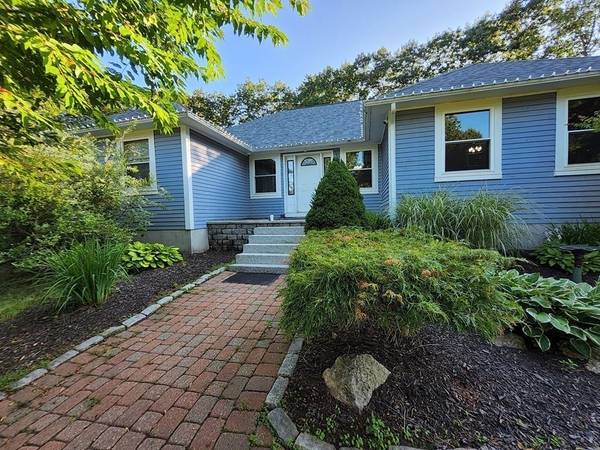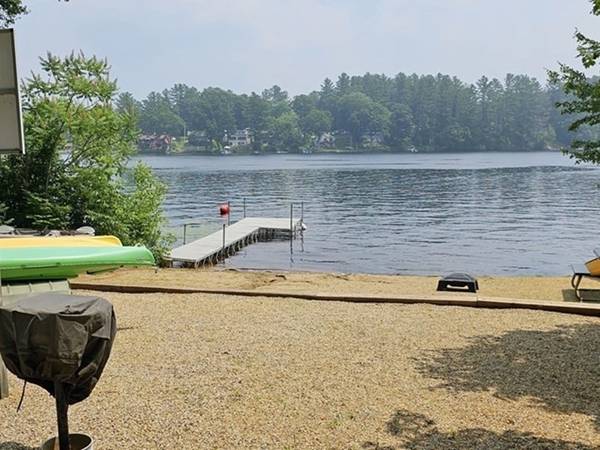For more information regarding the value of a property, please contact us for a free consultation.
Key Details
Sold Price $585,000
Property Type Single Family Home
Sub Type Single Family Residence
Listing Status Sold
Purchase Type For Sale
Square Footage 2,654 sqft
Price per Sqft $220
MLS Listing ID 73130624
Sold Date 11/22/23
Style Ranch
Bedrooms 4
Full Baths 3
Half Baths 1
HOA Y/N false
Year Built 1998
Annual Tax Amount $6,515
Tax Year 2023
Lot Size 1.050 Acres
Acres 1.05
Property Description
THIS IS THE HOME YOU HAVE BEEN WAITING FOR! You Will Love this Updated Ranch With DEEDED BEACH RIGHTS to Thompson Pond!! Walk in to Your Open Concept Living Room that Opens to Your Very Own Cabinet Packed Gourmet Kitchen w/ Top of the LINE Stainless Steel Appliances, Double Wall Oven Plus Miele Stove/OVEN COMBO w/ Pot Filler! Also Featuring Sub Zero Fridge! This is a Cook's Dream Kitchen!! Living Room Also features Half Bath & Sliders to Fully Fenced Backyard, Perfect for Children & Pets!! Enjoy The Summer on the Paver Patio W/ Fire Pit & Decorative Lighting! Off the kitchen is the Primary Bedroom Wing with Walk In Cedar Closet & Primary Bath w/ Double Vanity & All Glass Steam Shower! On the other side of the Home is 3 Full Bedrooms & Updated Main Bath W/ HUGE Tiled Walk in Shower! The Partially Finished lower level could be an in-law suite!! Lower Level Features Open Concept w/ Wetbar & Another Full Bath & 2 Unfinished Storage Areas! Brand New Roof & 6 New Front Windows (20/21)
Location
State MA
County Worcester
Zoning RR
Direction Thompson Pond Rd to Sherwood Dr to Nottingham Circle.
Rooms
Family Room Flooring - Wall to Wall Carpet, Open Floorplan
Basement Full, Partially Finished, Bulkhead
Primary Bedroom Level First
Dining Room Flooring - Hardwood, Crown Molding
Kitchen Flooring - Hardwood, Countertops - Upgraded, Kitchen Island, Open Floorplan, Recessed Lighting, Remodeled, Stainless Steel Appliances, Pot Filler Faucet, Lighting - Pendant
Interior
Interior Features Bathroom - Full, Closet, Bathroom, Wet Bar
Heating Forced Air, Radiant, Propane
Cooling Central Air
Flooring Wood, Tile, Flooring - Stone/Ceramic Tile
Appliance Range, Oven, Dishwasher, Microwave, Refrigerator, Washer, Dryer, Range Hood, Utility Connections for Gas Range, Utility Connections for Gas Oven, Utility Connections for Electric Oven, Utility Connections for Electric Dryer
Laundry First Floor, Washer Hookup
Basement Type Full,Partially Finished,Bulkhead
Exterior
Exterior Feature Patio, Professional Landscaping, Decorative Lighting, Fenced Yard
Garage Spaces 2.0
Fence Fenced
Community Features Shopping, Walk/Jog Trails
Utilities Available for Gas Range, for Gas Oven, for Electric Oven, for Electric Dryer, Washer Hookup
Waterfront Description Beach Front,Lake/Pond,0 to 1/10 Mile To Beach,Beach Ownership(Association,Deeded Rights)
Roof Type Shingle
Total Parking Spaces 6
Garage Yes
Waterfront Description Beach Front,Lake/Pond,0 to 1/10 Mile To Beach,Beach Ownership(Association,Deeded Rights)
Building
Lot Description Corner Lot, Wooded, Cleared, Level, Sloped
Foundation Concrete Perimeter
Sewer Private Sewer
Water Private
Architectural Style Ranch
Others
Senior Community false
Acceptable Financing Contract
Listing Terms Contract
Read Less Info
Want to know what your home might be worth? Contact us for a FREE valuation!

Our team is ready to help you sell your home for the highest possible price ASAP
Bought with Corrie Ann Carbone-Patricelli • Lamacchia Realty, Inc.
Get More Information
Ryan Askew
Sales Associate | License ID: 9578345
Sales Associate License ID: 9578345



