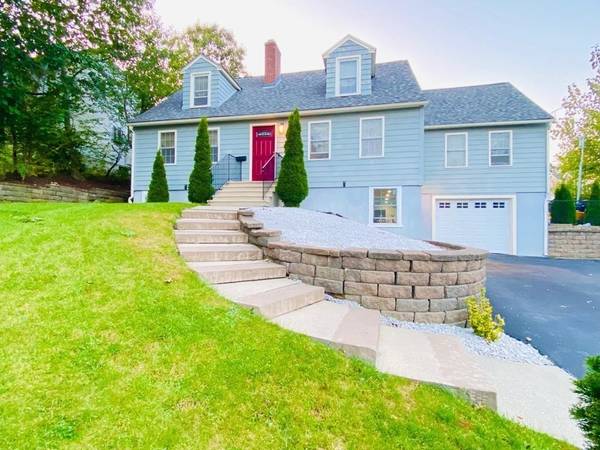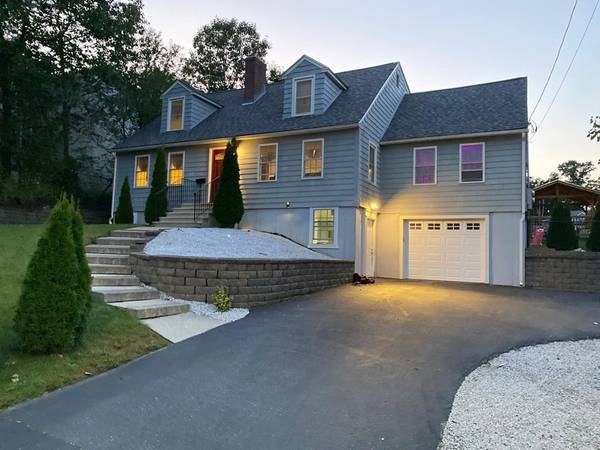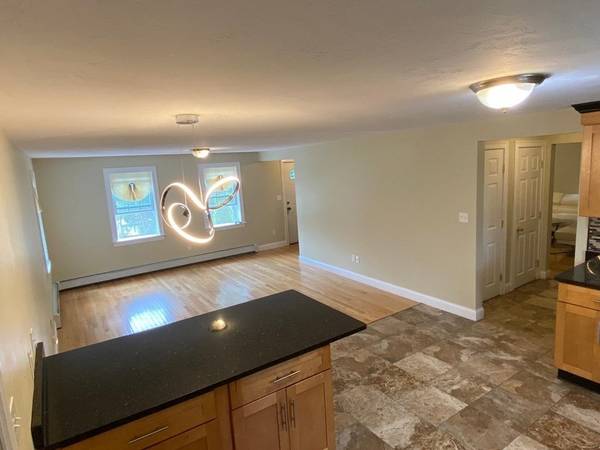For more information regarding the value of a property, please contact us for a free consultation.
Key Details
Sold Price $690,000
Property Type Multi-Family
Sub Type 2 Family - 2 Units Up/Down
Listing Status Sold
Purchase Type For Sale
Square Footage 3,527 sqft
Price per Sqft $195
MLS Listing ID 73166579
Sold Date 11/20/23
Bedrooms 6
Full Baths 4
Year Built 2014
Annual Tax Amount $6,732
Tax Year 2024
Lot Size 7,840 Sqft
Acres 0.18
Property Description
Close to the West Boylston line and just minutes to Routes 190 & 290. Spacious cape completely refinished in 2014 with all the upgrades for today's buyer. Hard wood and ceramic flooring. 2 Kitchens with custom cabinets packed with Granite counters and an island. Open floor plan opens to the Dining room. Beautiful, large Living room with custom tile and Fireplace. 97% efficient natural gas heating system powering this home all year round. 4 full bathrooms with Laundry hookups on each floor. Large rooms and lots of closets space throughout with big walk in closet. Big rear deck and Large Gazebo overlooking cul-de-sac. 2nd unit completed with certificate of occupancy issued February 2023. Nice block retaining walls and custom landscaping gives this lovely home curb appeal. One garage space with concrete finished flooring. This is an R-3 permitted use for single or 2 family and suitable for use as Adult or Child Care facility, great family home or investment property with ROI.
Location
State MA
County Worcester
Area Burncoat
Zoning RL-7, R-3
Direction Close to the West Boylston line Crossing East Mountain Street and just minutes to Routes 190 & 290.
Interior
Interior Features Other (See Remarks), Unit 1(Stone/Granite/Solid Counters, Bathroom with Shower Stall, Programmable Thermostat), Unit 2(Stone/Granite/Solid Counters, Walk-In Closet, Bathroom with Shower Stall, Bathroom With Tub), Unit 1 Rooms(Living Room, Kitchen, Family Room), Unit 2 Rooms(Living Room, Dining Room, Kitchen, Family Room, Living RM/Dining RM Combo, Mudroom)
Heating Unit 1(Hot Water Baseboard), Unit 2(Hot Water Baseboard)
Flooring Tile, Carpet, Laminate, Hardwood, Unit 2(Hardwood Floors)
Fireplaces Number 1
Appliance Utility Connections for Gas Range, Utility Connections for Electric Range, Utility Connections for Electric Dryer
Laundry Washer Hookup, Unit 1 Laundry Room, Unit 2 Laundry Room, Unit 1(Washer & Dryer Hookup)
Exterior
Exterior Feature Deck - Wood, Covered Patio/Deck, Fenced Yard, Gazebo, Stone Wall
Garage Spaces 1.0
Fence Fenced
Community Features Public Transportation, Shopping, Park, Golf, Medical Facility, Laundromat, Highway Access, House of Worship, Public School, University
Utilities Available for Gas Range, for Electric Range, for Electric Dryer, Washer Hookup
Roof Type Shingle
Total Parking Spaces 4
Garage Yes
Building
Lot Description Cul-De-Sac, Corner Lot
Story 3
Foundation Concrete Perimeter
Sewer Public Sewer
Water Public
Others
Senior Community false
Acceptable Financing Contract
Listing Terms Contract
Read Less Info
Want to know what your home might be worth? Contact us for a FREE valuation!

Our team is ready to help you sell your home for the highest possible price ASAP
Bought with Arthur Durkin • Keller Williams Realty
Get More Information
Ryan Askew
Sales Associate | License ID: 9578345
Sales Associate License ID: 9578345



