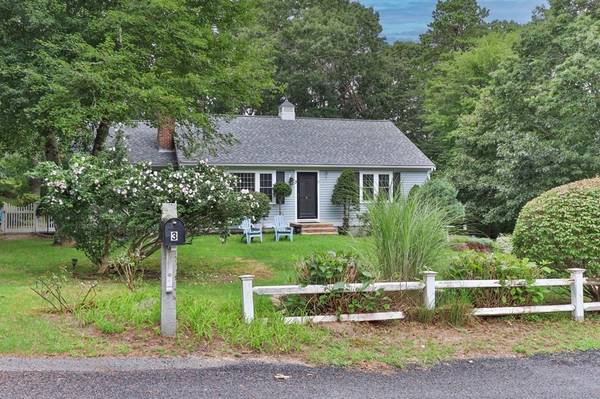For more information regarding the value of a property, please contact us for a free consultation.
Key Details
Sold Price $600,000
Property Type Single Family Home
Sub Type Single Family Residence
Listing Status Sold
Purchase Type For Sale
Square Footage 1,540 sqft
Price per Sqft $389
Subdivision Mill Pond
MLS Listing ID 73153614
Sold Date 11/15/23
Style Ranch
Bedrooms 2
Full Baths 2
HOA Y/N false
Year Built 1976
Annual Tax Amount $3,870
Tax Year 2023
Lot Size 0.470 Acres
Acres 0.47
Property Description
Located on a peaceful cul-de-sac in highly sought after Yarmouth Port is this beautiful home set on a private half acre, offering 5 rooms, 2/3 bedrooms, 2 full baths, 2 car garage, with full partially finished heated basement (3rd bedroom.) Ease of first floor living with central A/C, updated kitchen that includes new stainless steel appliances, new flooring and new subway tile, dining area, large living room, den and 2 large bedrooms including main bedroom with en-suite bath. A recently remodeled full bath with laundry including large new washer and dryer complete the first floor. Off the den is a large deck for entertaining. Off the kitchen is a charming patio leading out to the large wooded private back yard with double outdoor shower. Other upgrades are new windows, new roof, new exterior paint along with new slider door and new front storm door. Minutes away from The Old Kings Highway, Gray's Beach and Boardwalk, short walk to trails and Mill pond.Title5 for 3bd septic attached
Location
State MA
County Barnstable
Area Yarmouth Port
Zoning R
Direction Old Kings Highway (6A) to Weir Rd to Rowley Ln
Rooms
Basement Full, Partially Finished, Interior Entry, Garage Access
Interior
Interior Features Central Vacuum
Heating Baseboard, Natural Gas
Cooling Central Air
Flooring Wood, Tile, Hardwood
Fireplaces Number 1
Appliance Range, Dishwasher, Microwave, Refrigerator, Washer, Dryer
Basement Type Full,Partially Finished,Interior Entry,Garage Access
Exterior
Exterior Feature Deck, Patio, Outdoor Shower
Garage Spaces 2.0
Waterfront Description Beach Front,Bay,Ocean
Roof Type Shingle
Total Parking Spaces 6
Garage Yes
Waterfront Description Beach Front,Bay,Ocean
Building
Lot Description Wooded
Foundation Concrete Perimeter
Sewer Private Sewer
Water Public
Architectural Style Ranch
Others
Senior Community false
Read Less Info
Want to know what your home might be worth? Contact us for a FREE valuation!

Our team is ready to help you sell your home for the highest possible price ASAP
Bought with Marchildon Hagopian Team • Kinlin Grover Compass
Get More Information
Ryan Askew
Sales Associate | License ID: 9578345
Sales Associate License ID: 9578345



