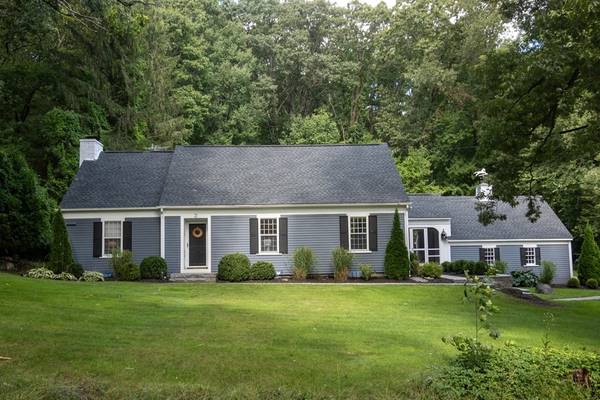For more information regarding the value of a property, please contact us for a free consultation.
Key Details
Sold Price $800,000
Property Type Single Family Home
Sub Type Single Family Residence
Listing Status Sold
Purchase Type For Sale
Square Footage 2,320 sqft
Price per Sqft $344
MLS Listing ID 73162338
Sold Date 11/20/23
Style Cape
Bedrooms 4
Full Baths 3
HOA Y/N false
Year Built 1950
Annual Tax Amount $9,725
Tax Year 2023
Lot Size 0.490 Acres
Acres 0.49
Property Description
Once in a great while that phenomenal home you've admired comes to market AND it is tastefully UPDATED for you*Quintessential N.E. Cape set beautifully on a desirable country road neighborhood & complemented by a lovely landscaped lot & private feel abutting Town Prop *Pristine Condition* Thoughtful architecture combines understated elegance w/traditional floorplan*Lots of hardwood flrs*Incredible moldings & built-ins thru most of the home evocative of days gone by*Oversized front-to-back Fireplaced Formal LR w/Impressive mantle opens to Formal DR w/2 Built-ins & lovely bay window*Step from the LR to the Striking Window-packed,tiled SunRoom w/vaulted ceiling*Upscale Kitchen offers Charming White Cabinets & easily flows into mudroom w/Marble wet bar & to screened breezeway w/flagstone flooring*2nd flr offers 3bdrms & 2 full updated baths w/tile flrs & marble counters*1st flr Ofc w/Woodworking*1st flr Laundry*Possible opportunity to finish LL which has fireplace & built-ins in place
Location
State MA
County Worcester
Zoning R
Direction Route 30 (West Main Street) to Mill Road
Rooms
Basement Full, Bulkhead, Sump Pump, Concrete
Interior
Interior Features Central Vacuum
Heating Baseboard, Oil, Ductless
Cooling Ductless, Whole House Fan
Flooring Tile, Vinyl, Carpet, Hardwood
Fireplaces Number 2
Appliance Range, Oven, Dishwasher, Disposal, Countertop Range, Refrigerator, Utility Connections for Electric Range, Utility Connections for Electric Oven, Utility Connections for Electric Dryer
Laundry Washer Hookup
Basement Type Full,Bulkhead,Sump Pump,Concrete
Exterior
Garage Spaces 2.0
Utilities Available for Electric Range, for Electric Oven, for Electric Dryer, Washer Hookup
Roof Type Shingle
Total Parking Spaces 2
Garage Yes
Building
Lot Description Easements, Gentle Sloping
Foundation Concrete Perimeter
Sewer Public Sewer
Water Public
Architectural Style Cape
Schools
Elementary Schools Armstrong/Mpond
Middle Schools Gibbons
High Schools Westboro High
Others
Senior Community false
Read Less Info
Want to know what your home might be worth? Contact us for a FREE valuation!

Our team is ready to help you sell your home for the highest possible price ASAP
Bought with The Best Buy Team • Media Realty LLC
Get More Information
Ryan Askew
Sales Associate | License ID: 9578345
Sales Associate License ID: 9578345



