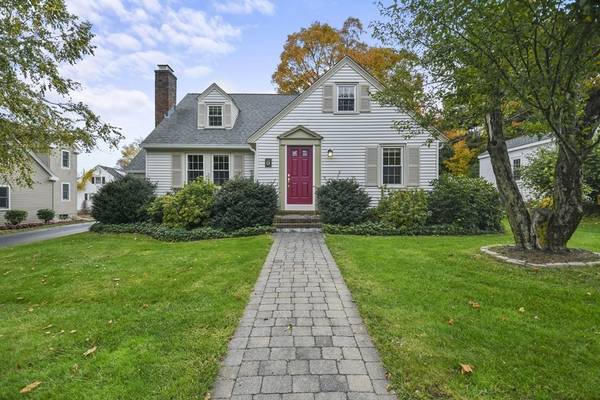For more information regarding the value of a property, please contact us for a free consultation.
Key Details
Sold Price $640,000
Property Type Single Family Home
Sub Type Single Family Residence
Listing Status Sold
Purchase Type For Sale
Square Footage 2,220 sqft
Price per Sqft $288
MLS Listing ID 73174736
Sold Date 11/27/23
Style Cape
Bedrooms 3
Full Baths 2
HOA Y/N false
Year Built 1939
Annual Tax Amount $6,791
Tax Year 2023
Lot Size 0.340 Acres
Acres 0.34
Property Description
The MOST charming home on the market right now in Shrewsbury and in the BEST location!! This delightful 3 bedroom, 2 bath Cape with a brand new Kitchen welcomes you in ~ close to the towns center yet in a quiet & peaceful setting. A newly renovated Kitchen features stainless steel appliances, granite, tile backsplash, ample cabinet & counter space. A large picture window provides picturesque views of the expansive backyard. Two relaxing Living spaces; step down Family Room w/french doors out to deck & spacious front Living Rm w/hardwoods & brick fireplace accentuates the 1st floor along with 2 generous bedrooms & updated full bath. Second floor offers a special space with 2nd primary or guest suite, updated en-suite Bath & walk in closet. Tucked away is a quiet home office/craft or reading room complimented with built ins & skylight. Other amenities include garage, C/A, good storage space, beautiful backyard with mature plantings, large deck, firepit area & new storage shed! A true Gem
Location
State MA
County Worcester
Zoning RES B-
Direction Maple Ave. to Richard Ave.
Rooms
Family Room Beamed Ceilings, Flooring - Wall to Wall Carpet, Cable Hookup, Deck - Exterior, Exterior Access
Basement Full, Interior Entry, Concrete, Unfinished
Primary Bedroom Level Second
Dining Room Flooring - Hardwood, Chair Rail
Kitchen Beamed Ceilings, Flooring - Hardwood, Window(s) - Bay/Bow/Box, Dining Area, Countertops - Stone/Granite/Solid, Exterior Access, Recessed Lighting, Stainless Steel Appliances, Gas Stove
Interior
Interior Features Office, Foyer
Heating Forced Air, Natural Gas
Cooling Central Air
Flooring Tile, Carpet, Hardwood
Fireplaces Number 1
Fireplaces Type Living Room
Appliance Range, Dishwasher, Microwave, Refrigerator, Utility Connections for Gas Range, Utility Connections for Electric Dryer
Laundry In Basement, Washer Hookup
Basement Type Full,Interior Entry,Concrete,Unfinished
Exterior
Exterior Feature Deck - Wood, Rain Gutters, Storage, Screens, Garden
Garage Spaces 1.0
Community Features Public Transportation, Shopping, Park, Walk/Jog Trails, Medical Facility, Highway Access, House of Worship, Public School, Sidewalks
Utilities Available for Gas Range, for Electric Dryer, Washer Hookup
Roof Type Shingle
Total Parking Spaces 2
Garage Yes
Building
Lot Description Cleared, Level
Foundation Concrete Perimeter
Sewer Public Sewer
Water Public
Architectural Style Cape
Others
Senior Community false
Read Less Info
Want to know what your home might be worth? Contact us for a FREE valuation!

Our team is ready to help you sell your home for the highest possible price ASAP
Bought with Jeffrey Aldrich • Keller Williams Elite
Get More Information
Ryan Askew
Sales Associate | License ID: 9578345
Sales Associate License ID: 9578345



