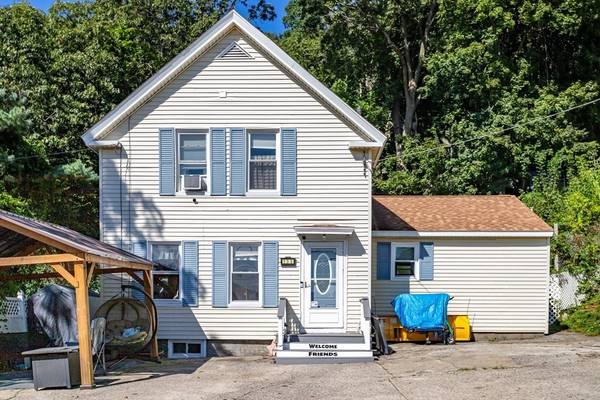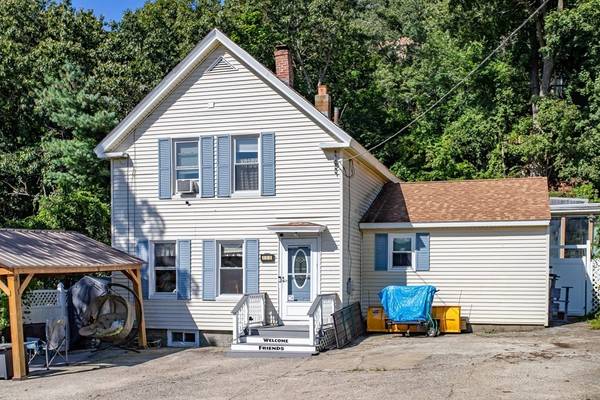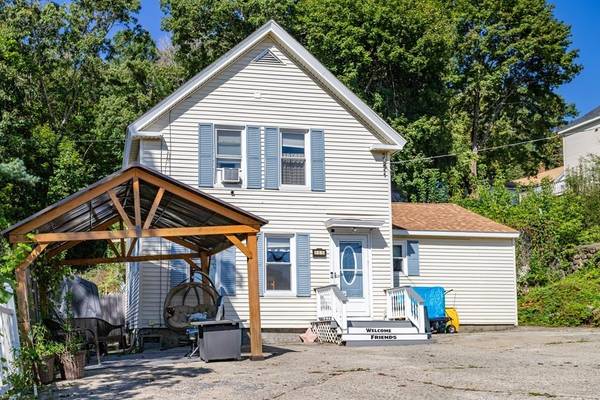For more information regarding the value of a property, please contact us for a free consultation.
Key Details
Sold Price $335,000
Property Type Single Family Home
Sub Type Single Family Residence
Listing Status Sold
Purchase Type For Sale
Square Footage 1,152 sqft
Price per Sqft $290
MLS Listing ID 73160077
Sold Date 11/27/23
Style Farmhouse
Bedrooms 4
Full Baths 2
HOA Y/N false
Year Built 1900
Annual Tax Amount $3,443
Tax Year 2023
Lot Size 9,147 Sqft
Acres 0.21
Property Description
This traditional home, loved and cherished by two generations, is waiting for you to make your memories. Large Country Kitchen with room for family and friends during holidays and gatherings. Large Living Room with newer pellet stove. First floor master bedroom and full bath. Three bedrooms featured on the second floor. Bedroom #3 has an egress to a deck and stairway to the backyard. Freshly remodeled second floor full bathroom boasting beadboard and crown molding. New furnace, water heater, gas pipe to house, plumbing, electrical, circuit breakers, windows, steel exterior doors and storm door, replaced shut offs, Mass Saves inspected, roof six years olds. Front yard has ample parking for 8 and a Pavilion (14'x11') with a tin roof which also serves as a carport in the Winter. Fenced in backyard host to a raised patio with covered Pergola w/privacy curtains and screens. Large shed, aluminum shed and work room for great storage. Move in ready. Welcome Home!
Location
State MA
County Worcester
Zoning Res
Direction Chestnut St to Grove St.
Rooms
Basement Full, Crawl Space, Interior Entry, Concrete, Unfinished
Primary Bedroom Level First
Kitchen Ceiling Fan(s), Flooring - Laminate, Dining Area, Countertops - Upgraded, Country Kitchen, Exterior Access, Recessed Lighting, Stainless Steel Appliances
Interior
Interior Features Internet Available - Unknown
Heating Forced Air, Natural Gas
Cooling Window Unit(s)
Flooring Carpet, Laminate, Wood Laminate
Appliance Range, Dishwasher, Disposal, Microwave, ENERGY STAR Qualified Refrigerator, ENERGY STAR Qualified Dryer, ENERGY STAR Qualified Washer, Utility Connections for Gas Range, Utility Connections for Gas Dryer
Laundry Electric Dryer Hookup, Washer Hookup, In Basement
Basement Type Full,Crawl Space,Interior Entry,Concrete,Unfinished
Exterior
Exterior Feature Deck - Wood, Patio, Covered Patio/Deck, Storage, Screens, Fenced Yard
Fence Fenced/Enclosed, Fenced
Community Features Public Transportation, Shopping, Tennis Court(s), Park, Medical Facility, Laundromat, Highway Access, House of Worship, Public School
Utilities Available for Gas Range, for Gas Dryer, Washer Hookup
Roof Type Shingle
Total Parking Spaces 8
Garage No
Building
Lot Description Wooded, Cleared, Gentle Sloping
Foundation Concrete Perimeter, Stone
Sewer Public Sewer
Water Public
Architectural Style Farmhouse
Schools
Elementary Schools Clinton Elem
Middle Schools Clinton Ms
High Schools Clinton Hs
Others
Senior Community false
Read Less Info
Want to know what your home might be worth? Contact us for a FREE valuation!

Our team is ready to help you sell your home for the highest possible price ASAP
Bought with Tammy Arbour • Lamacchia Realty, Inc.
Get More Information
Ryan Askew
Sales Associate | License ID: 9578345
Sales Associate License ID: 9578345



