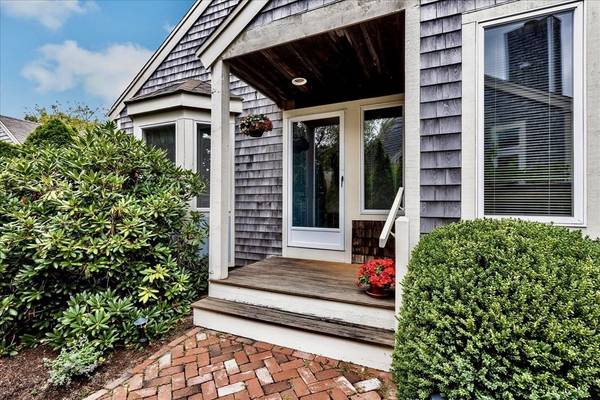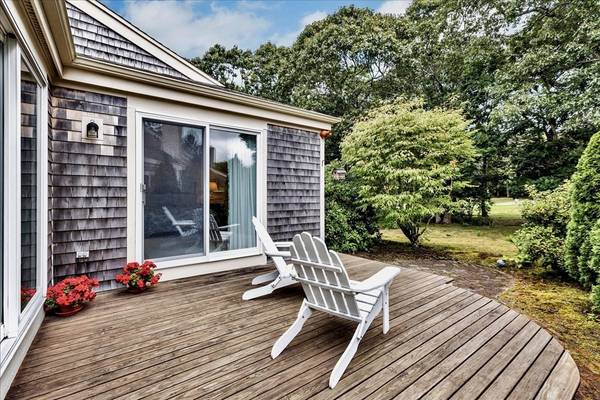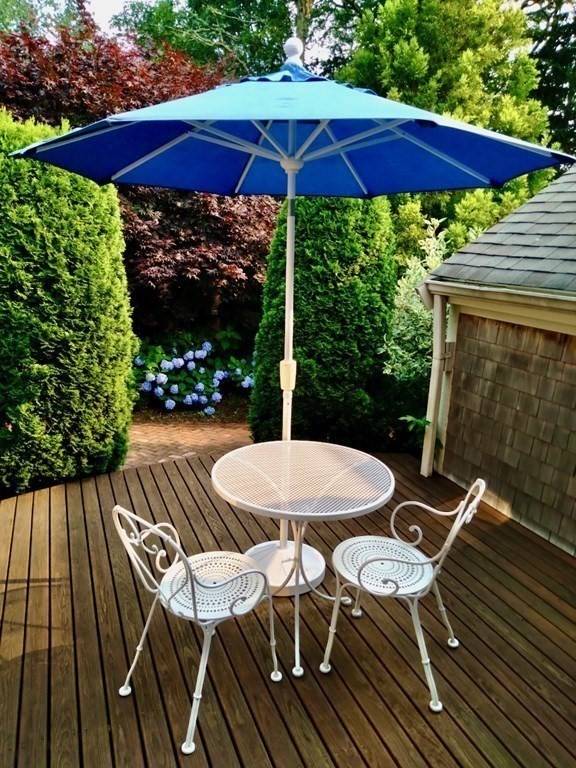For more information regarding the value of a property, please contact us for a free consultation.
Key Details
Sold Price $733,000
Property Type Condo
Sub Type Condominium
Listing Status Sold
Purchase Type For Sale
Square Footage 1,609 sqft
Price per Sqft $455
MLS Listing ID 73162611
Sold Date 11/27/23
Bedrooms 2
Full Baths 2
Half Baths 1
HOA Fees $692/mo
HOA Y/N true
Year Built 1988
Annual Tax Amount $3,469
Tax Year 2023
Property Description
Welcome to this stunning end-unit townhouse located in the sought-after Kings Way Condominium Community. Boasting 2 bedrooms, 2.5 baths, and loft, this home provides the perfect amount of space for comfortable living. Surrounded by manicured shrubs and trees and plenty of private outdoor space including 2 generously sized decks, one overlooking the golf course. This meticulously maintained condo offers many upgrades including renovated kitchen w/ Corian countertops, Sub-Zero and Bosch appliances, renovated primary bath with Whirlpool style tub, custom tile. The first floor features a spacious primary BR suite, open kitchen/den, dining room and living room w/ vaulted ceiling and gas fireplace and half bath. Upstairs has a loft area, guest bedroom, full bath and walk-in storage closet. The full basement has a large cedar closet, laundry area w/ sink and plenty of storage. King's Way living includes access to a meetinghouse, golf course, tennis courts, pickleball and swimming pools.
Location
State MA
County Barnstable
Zoning Res
Direction Route 6A to Kings Circuit to Kate's Path to #92. No sign
Rooms
Basement Y
Primary Bedroom Level First
Dining Room Flooring - Hardwood, Window(s) - Bay/Bow/Box, Lighting - Pendant
Kitchen Ceiling Fan(s), Flooring - Wood, Countertops - Upgraded, Breakfast Bar / Nook, Recessed Lighting, Remodeled
Interior
Interior Features Ceiling - Cathedral, Slider, Loft, Sitting Room, Internet Available - Unknown
Heating Forced Air, Natural Gas, Humidity Control
Cooling Central Air
Flooring Wood, Tile, Carpet, Flooring - Wall to Wall Carpet, Flooring - Wood
Fireplaces Number 1
Fireplaces Type Living Room
Appliance Range, Dishwasher, Microwave, Refrigerator, Washer, Dryer, Utility Connections for Electric Range, Utility Connections for Electric Oven, Utility Connections for Electric Dryer
Laundry Closet - Cedar, Electric Dryer Hookup, Washer Hookup, In Basement, In Unit
Basement Type Y
Exterior
Exterior Feature Deck, Sprinkler System
Garage Spaces 2.0
Pool Association, In Ground
Community Features Pool, Tennis Court(s), Golf
Utilities Available for Electric Range, for Electric Oven, for Electric Dryer, Washer Hookup
Waterfront Description Beach Front,Bay,1 to 2 Mile To Beach,Beach Ownership(Public)
Roof Type Shingle
Total Parking Spaces 2
Garage Yes
Waterfront Description Beach Front,Bay,1 to 2 Mile To Beach,Beach Ownership(Public)
Building
Story 2
Sewer Private Sewer
Water Public
Others
Pets Allowed Yes w/ Restrictions
Senior Community false
Pets Allowed Yes w/ Restrictions
Read Less Info
Want to know what your home might be worth? Contact us for a FREE valuation!

Our team is ready to help you sell your home for the highest possible price ASAP
Bought with Marchildon Hagopian Team • Kinlin Grover Compass
Get More Information
Ryan Askew
Sales Associate | License ID: 9578345
Sales Associate License ID: 9578345



