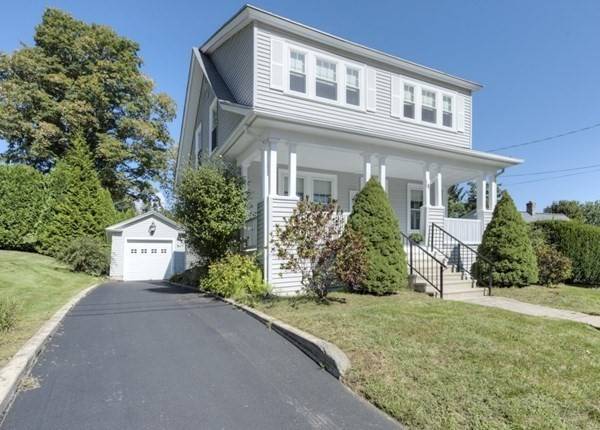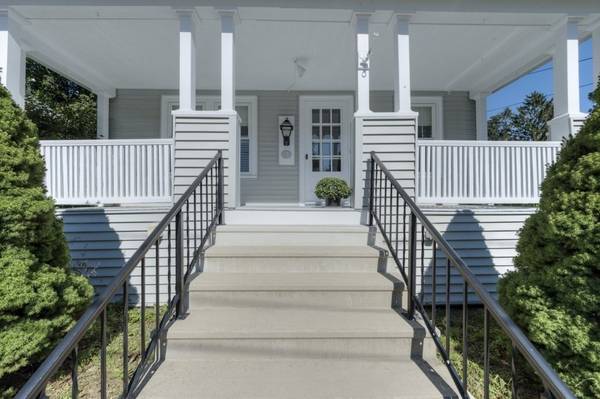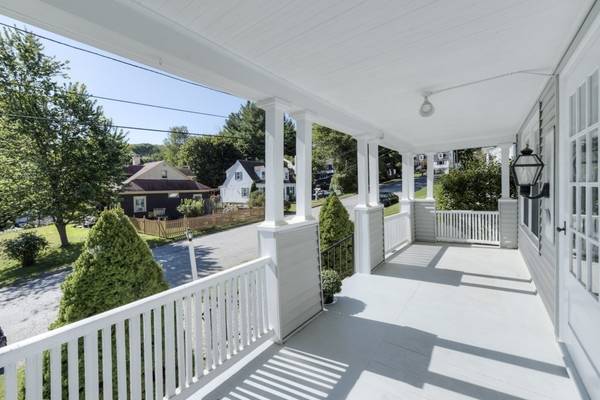For more information regarding the value of a property, please contact us for a free consultation.
Key Details
Sold Price $410,000
Property Type Single Family Home
Sub Type Single Family Residence
Listing Status Sold
Purchase Type For Sale
Square Footage 1,476 sqft
Price per Sqft $277
Subdivision Tatnuck
MLS Listing ID 73166532
Sold Date 11/27/23
Style Colonial,Bungalow
Bedrooms 3
Full Baths 1
HOA Y/N false
Year Built 1918
Annual Tax Amount $4,599
Tax Year 2023
Lot Size 6,098 Sqft
Acres 0.14
Property Description
WELCOME TO THE WEST TATNUCK AREA OF WORCESTER! This home has been lovingly kept and maintained over the years. Gorgeous hardwood floors grace the house. The built-in cabinets add that special charm and added storage space. A big front to back living room features a fireplace and is just flooded with natural sun light, it's warm and comforting. Do the kids need added space? Looking to enjoy a movie or sporting event on TV? Well, the finished space in the lower level offers just that, a great room to gather in and enjoy your favorite activity. Vinyl replacement windows, vinyl siding, the boiler is approx. 10 years young, and the grounds are well manicured. Enjoy a beautiful fall day sitting out on the patio or out on the front porch. An incredible area that offers a neighborhood setting, just a few minutes walk to Cascades Park where you can enjoy hiking, walking trails and waterfalls as well as a short walk to Cook Pond where you can fish and ice skate as weather permits. Welcome Home
Location
State MA
County Worcester
Area Tatnuck
Zoning RS-7
Direction Mower-Virginia-Windemere
Rooms
Basement Full, Partially Finished, Walk-Out Access, Interior Entry
Primary Bedroom Level Second
Dining Room Flooring - Hardwood
Kitchen Flooring - Vinyl, Dining Area, Pantry, Exterior Access
Interior
Interior Features Cable Hookup, Bonus Room, Internet Available - Unknown
Heating Steam, Natural Gas
Cooling None
Flooring Vinyl, Carpet, Hardwood, Flooring - Wall to Wall Carpet
Fireplaces Number 1
Fireplaces Type Living Room
Appliance Range, Microwave, Refrigerator, Washer, Dryer, Utility Connections for Electric Range, Utility Connections for Electric Dryer
Laundry Electric Dryer Hookup, Washer Hookup, In Basement
Basement Type Full,Partially Finished,Walk-Out Access,Interior Entry
Exterior
Exterior Feature Porch, Patio, Rain Gutters
Garage Spaces 1.0
Community Features Public Transportation, Shopping, Tennis Court(s), Park, Walk/Jog Trails, Golf, Laundromat, Bike Path, Conservation Area, House of Worship, Public School, University
Utilities Available for Electric Range, for Electric Dryer, Washer Hookup
Roof Type Shingle
Total Parking Spaces 3
Garage Yes
Building
Foundation Stone
Sewer Public Sewer
Water Public
Architectural Style Colonial, Bungalow
Schools
Elementary Schools West Tatnuck
Middle Schools Forest Grove
High Schools Doherty
Others
Senior Community false
Read Less Info
Want to know what your home might be worth? Contact us for a FREE valuation!

Our team is ready to help you sell your home for the highest possible price ASAP
Bought with Genevieve Botelho • Lamacchia Realty, Inc.
Get More Information
Ryan Askew
Sales Associate | License ID: 9578345
Sales Associate License ID: 9578345



