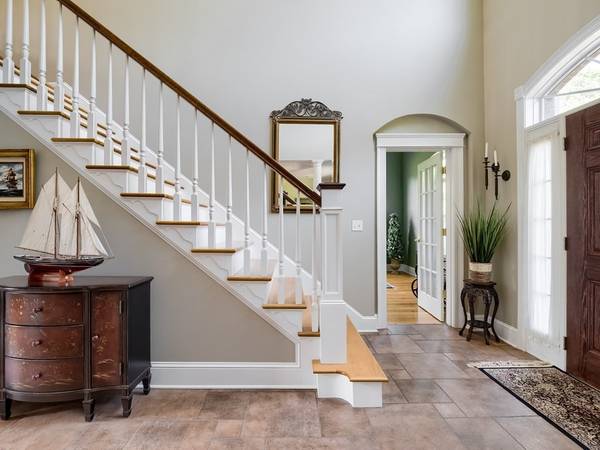For more information regarding the value of a property, please contact us for a free consultation.
Key Details
Sold Price $818,000
Property Type Single Family Home
Sub Type Single Family Residence
Listing Status Sold
Purchase Type For Sale
Square Footage 3,883 sqft
Price per Sqft $210
MLS Listing ID 73151384
Sold Date 11/28/23
Style Colonial,Contemporary
Bedrooms 3
Full Baths 3
HOA Y/N false
Year Built 2005
Annual Tax Amount $8,689
Tax Year 2023
Lot Size 6.720 Acres
Acres 6.72
Property Description
WOW! Builder's own ultra custom home! 15-20 mins/Pike Perfectly landscaped yard backs up to Four Chimney Wildlife, 200 plus acre reserve; for tons of privacy and frequent wildlife visitors. A Grand 2 story foyer greets you to this spectacular beauty! Living room is open and has a stone, wood fireplace that is about 20 feet high up to the ceiling and a wall of South facing windows. Step out to a custom curved composite deck overlooking the rear yard. The Kitchen has all the bells and whistles including dining area, island, SS appliances granite and a propane fireplace. The Main bedroom is magazine quality with lots of custom moldings and another propane fireplace, sitting area and a huge bathroom with double vanity, quartz counters, big tile shower and whirlpool tub. Two walk in closets and nice sitting/changing room. Oversize moldings throughout. Be comfortable with 13 zone radiant heating and Central A/C (added July 2021). 2 by 6 walls and Energy Star approved 1-16-06. Heated garage.
Location
State MA
County Worcester
Zoning Res
Direction Bacon Hill or Clark Rd to E Charlton 15 mins to the Sturbridge Pike exit and 20 mins to Auburn exit
Rooms
Basement Full, Walk-Out Access, Interior Entry, Concrete
Primary Bedroom Level Second
Dining Room Flooring - Hardwood, Recessed Lighting
Kitchen Closet/Cabinets - Custom Built, Flooring - Stone/Ceramic Tile, Dining Area, Countertops - Stone/Granite/Solid, Countertops - Upgraded, Kitchen Island, Cabinets - Upgraded, Open Floorplan, Recessed Lighting, Stainless Steel Appliances
Interior
Interior Features Balcony - Interior, Ceiling - Vaulted, Dressing Room, Open Floor Plan, Recessed Lighting, Loft, Foyer, Sitting Room, Central Vacuum
Heating Radiant, Oil
Cooling Central Air, Whole House Fan
Flooring Tile, Hardwood, Flooring - Hardwood, Flooring - Stone/Ceramic Tile
Fireplaces Number 3
Fireplaces Type Kitchen, Living Room, Master Bedroom
Appliance Range, Oven, Dishwasher, Microwave, Refrigerator, Washer, Dryer, Water Treatment, Vacuum System, Plumbed For Ice Maker, Utility Connections for Electric Range, Utility Connections for Electric Oven, Utility Connections for Electric Dryer
Laundry Flooring - Stone/Ceramic Tile, Electric Dryer Hookup, Washer Hookup, First Floor
Basement Type Full,Walk-Out Access,Interior Entry,Concrete
Exterior
Exterior Feature Deck - Composite, Rain Gutters, Storage, Professional Landscaping, Decorative Lighting, Screens, Stone Wall
Garage Spaces 2.0
Community Features Shopping, Pool, Tennis Court(s), Park, Walk/Jog Trails, Stable(s), Golf, Medical Facility, Laundromat, Bike Path, Conservation Area, Highway Access, House of Worship, Marina, Private School, Public School, T-Station, University
Utilities Available for Electric Range, for Electric Oven, for Electric Dryer, Washer Hookup, Icemaker Connection, Generator Connection
Waterfront Description Beach Front,Lake/Pond,3/10 to 1/2 Mile To Beach,Beach Ownership(Public)
Roof Type Shingle
Total Parking Spaces 10
Garage Yes
Waterfront Description Beach Front,Lake/Pond,3/10 to 1/2 Mile To Beach,Beach Ownership(Public)
Building
Lot Description Wooded, Gentle Sloping, Level
Foundation Concrete Perimeter
Sewer Private Sewer
Water Private
Architectural Style Colonial, Contemporary
Schools
Elementary Schools Wire Village
Middle Schools Knox Trail
High Schools David Prouty
Others
Senior Community false
Read Less Info
Want to know what your home might be worth? Contact us for a FREE valuation!

Our team is ready to help you sell your home for the highest possible price ASAP
Bought with The Laura Baliestiero Team • Coldwell Banker Realty - Concord
Get More Information
Ryan Askew
Sales Associate | License ID: 9578345
Sales Associate License ID: 9578345



