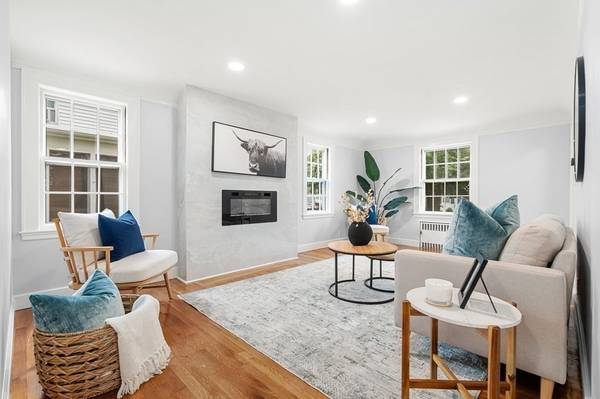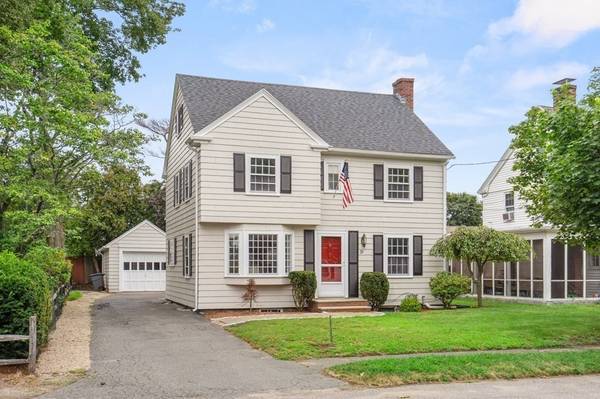For more information regarding the value of a property, please contact us for a free consultation.
Key Details
Sold Price $765,000
Property Type Single Family Home
Sub Type Single Family Residence
Listing Status Sold
Purchase Type For Sale
Square Footage 2,176 sqft
Price per Sqft $351
Subdivision South Lynnfield
MLS Listing ID 73150802
Sold Date 11/27/23
Style Colonial
Bedrooms 3
Full Baths 1
Half Baths 1
HOA Y/N false
Year Built 1941
Annual Tax Amount $6,429
Tax Year 2023
Lot Size 4,791 Sqft
Acres 0.11
Property Description
Major price adjustment at this charming colonial-style haven near Lynnfield's scenic Suntaug Lake. Featuring an open design, a living room adorned with a sleek, contemporary fireplace, and stunning hardwood floors that grace every corner. The updated kitchen gleams with stainless steel appliances, catering to both culinary and aesthetic desires. The open concept kitchen and dining room unite in perfect synergy. Its open layout promotes easy interaction, making it an ideal setting for sharing delicious food and engaging conversations. 3 bedrooms offer comfort, complemented by modern finishes throughout. A finished basement adds versatility, while 1.5 baths provide convenience. Step outside and discover a cozy gathering spot with a lovely backyard perfect for get-togethers. The cozy outdoor area provides a welcoming ambiance where loved ones can come together and unwind. The sunroom is perfect for enjoying your morning coffee or creating lasting memories with special gatherings.
Location
State MA
County Essex
Area South Lynnfield
Zoning RA
Direction Moulton Dr. to Vokes Terr.
Rooms
Family Room Flooring - Laminate, Open Floorplan, Recessed Lighting, Remodeled
Basement Finished
Primary Bedroom Level Second
Dining Room Flooring - Hardwood, Chair Rail, Open Floorplan, Recessed Lighting, Remodeled
Kitchen Flooring - Stone/Ceramic Tile, Countertops - Stone/Granite/Solid, Cabinets - Upgraded, Open Floorplan, Recessed Lighting, Remodeled, Stainless Steel Appliances, Gas Stove
Interior
Interior Features Recessed Lighting, Bonus Room, Sun Room
Heating Baseboard, Natural Gas
Cooling None
Flooring Tile, Laminate, Hardwood, Flooring - Laminate
Fireplaces Number 1
Appliance Disposal, ENERGY STAR Qualified Refrigerator, ENERGY STAR Qualified Dryer, ENERGY STAR Qualified Dishwasher, Range - ENERGY STAR, Utility Connections for Gas Range
Laundry Electric Dryer Hookup, Washer Hookup, In Basement
Basement Type Finished
Exterior
Exterior Feature Porch - Enclosed, Rain Gutters, Screens
Garage Spaces 1.0
Community Features Park, Sidewalks
Utilities Available for Gas Range
Roof Type Asphalt/Composition Shingles
Total Parking Spaces 3
Garage Yes
Building
Lot Description Level
Foundation Stone
Sewer Private Sewer
Water Public
Architectural Style Colonial
Schools
Elementary Schools Huckleberry
Middle Schools Lynnfield Middl
High Schools Lynnfield High
Others
Senior Community false
Acceptable Financing Contract
Listing Terms Contract
Read Less Info
Want to know what your home might be worth? Contact us for a FREE valuation!

Our team is ready to help you sell your home for the highest possible price ASAP
Bought with Nidia Peguero • Century 21 North East
Get More Information
Ryan Askew
Sales Associate | License ID: 9578345
Sales Associate License ID: 9578345



