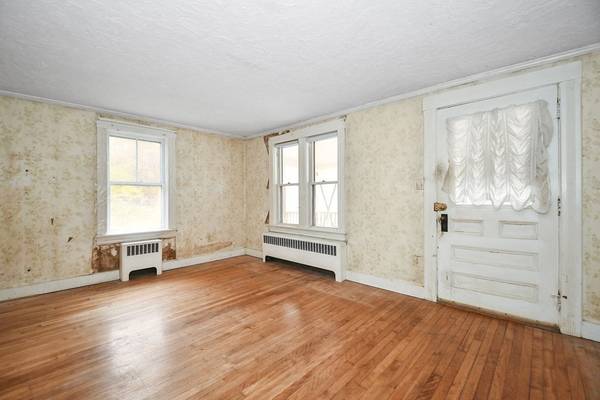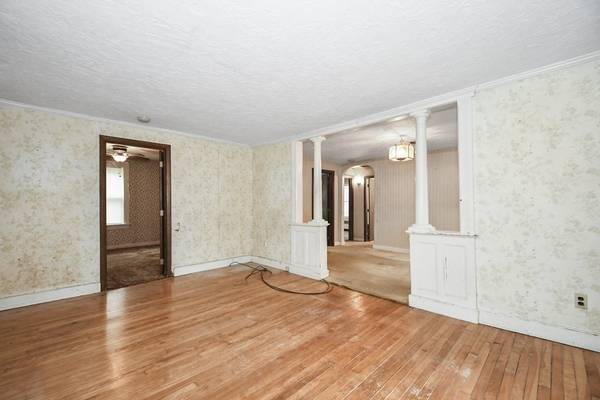For more information regarding the value of a property, please contact us for a free consultation.
Key Details
Sold Price $177,500
Property Type Single Family Home
Sub Type Single Family Residence
Listing Status Sold
Purchase Type For Sale
Square Footage 1,050 sqft
Price per Sqft $169
Subdivision Residential
MLS Listing ID 73177153
Sold Date 11/27/23
Style Ranch
Bedrooms 3
Full Baths 1
HOA Y/N false
Year Built 1930
Annual Tax Amount $3,047
Tax Year 2023
Lot Size 10,890 Sqft
Acres 0.25
Property Description
Welcome to this charming ranch-style home in Leicester, a hidden gem brimming with potential! This cozy residence offers a comfortable and spacious interior featuring a cozy living room, a formal dining room for entertaining, a kitchen, three bedrooms, a full bathroom, & a convenient laundry room. Outside is the covered back porch, where you can enjoy your morning coffee or evening relaxation, and take advantage of the added storage shed for all your gardening and outdoor equipment. The property spans a quarter-acre of land, offering ample space for your outdoor activities and landscaping dreams. Located at the end of a dead-end road and surrounded by the serene beauty of the woods, this home offers the perfect balance of seclusion and convenience. With endless possibilities to make it your own, this Leicester ranch home is a true canvas for you to unleash your creativity and create the ideal living space. Don't miss the opportunity to turn this house into your dream home!
Location
State MA
County Worcester
Area Cherry Valley
Zoning SA
Direction Chapel Street to Sacks Drive to Pine Avenue.
Rooms
Basement Full, Dirt Floor, Unfinished
Primary Bedroom Level First
Dining Room Closet - Linen, Flooring - Wall to Wall Carpet
Kitchen Flooring - Wall to Wall Carpet
Interior
Interior Features Mud Room
Heating Hot Water, Oil
Cooling None
Flooring Plywood, Carpet, Laminate, Hardwood
Appliance Range, Refrigerator, Washer, Dryer, Utility Connections for Electric Range, Utility Connections for Electric Oven, Utility Connections for Electric Dryer
Laundry Electric Dryer Hookup, Washer Hookup, First Floor
Basement Type Full,Dirt Floor,Unfinished
Exterior
Exterior Feature Porch, Storage, Screens, Stone Wall
Community Features Public Transportation, Park, Walk/Jog Trails, Golf, Bike Path, Public School
Utilities Available for Electric Range, for Electric Oven, for Electric Dryer, Washer Hookup
Roof Type Shingle
Total Parking Spaces 4
Garage No
Building
Lot Description Wooded, Cleared, Level
Foundation Stone
Sewer Private Sewer
Water Private
Architectural Style Ranch
Others
Senior Community false
Read Less Info
Want to know what your home might be worth? Contact us for a FREE valuation!

Our team is ready to help you sell your home for the highest possible price ASAP
Bought with Leal Realty Group • Keller Williams Pinnacle Central
Get More Information
Ryan Askew
Sales Associate | License ID: 9578345
Sales Associate License ID: 9578345



