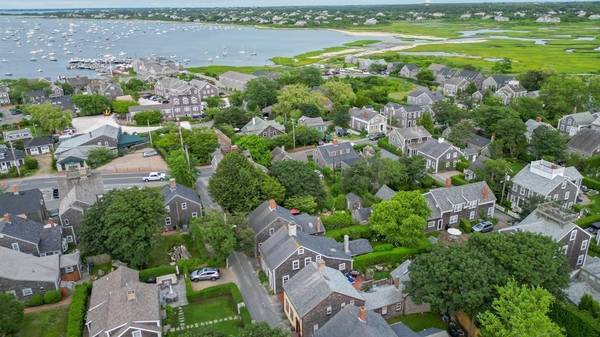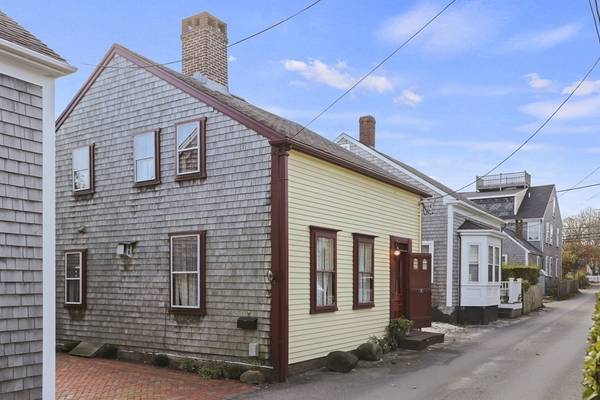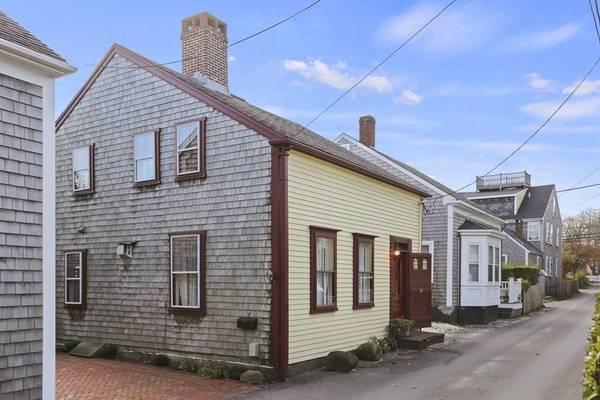For more information regarding the value of a property, please contact us for a free consultation.
Key Details
Sold Price $2,195,000
Property Type Single Family Home
Sub Type Single Family Residence
Listing Status Sold
Purchase Type For Sale
Square Footage 1,685 sqft
Price per Sqft $1,302
Subdivision Town
MLS Listing ID 73177543
Sold Date 11/28/23
Style Cape
Bedrooms 3
Full Baths 3
HOA Y/N false
Year Built 1830
Annual Tax Amount $4,530
Tax Year 2023
Lot Size 3,920 Sqft
Acres 0.09
Property Description
Moments to Main St and Nantucket Harbor, this well maintained and thoughtfully updated home located on a one way street in Town offers historic character and modern enhancements, an efficient well designed layout, room for expansion, and tremendous value and potential. Original wide pine floors, exposed beams, and three fireplaces speak to the rich history of this home. Ample sunlit living space, two fireplaced living rooms, plus a versatile den with full bath. An updated skylit kitchen and dining area with cathedral ceiling, separate laundry, and a discreet thoughtfully placed ensuite primary bedroom addition ensures privacy. Outside an oversized deck, private driveway, sunny brick patio with rose covered trellis lead to a meandering path through the cutting gardens. A sprawling fenced lawn is lined with hydrangeas, plus a canopy of mature trees, creating the perfect balance of sun and shade. Cedar outdoor shower plus storage shed. Basement with expansion potential.
Location
State MA
County Nantucket
Area Nantucket (Vil)
Zoning ROH
Direction 6 York is on a 1-way street btwn Union & Orange. Driveway is on left before 6 York
Rooms
Family Room Bathroom - Full, Flooring - Hardwood, Chair Rail
Basement Partial, Crawl Space, Sump Pump, Concrete, Unfinished
Primary Bedroom Level Main, First
Dining Room Skylight, Cathedral Ceiling(s), Flooring - Hardwood, Open Floorplan, Lighting - Overhead
Kitchen Skylight, Cathedral Ceiling(s), Beamed Ceilings, Vaulted Ceiling(s), Flooring - Hardwood, Dining Area, Countertops - Stone/Granite/Solid, Countertops - Upgraded, Cabinets - Upgraded, Deck - Exterior, Exterior Access, Open Floorplan, Remodeled, Stainless Steel Appliances, Gas Stove, Lighting - Pendant, Crown Molding
Interior
Interior Features Bathroom - Full, Bathroom - Tiled With Shower Stall, Den, Internet Available - Broadband
Heating Forced Air, Electric Baseboard, Heat Pump, Propane, Wood Stove
Cooling Central Air
Flooring Wood, Tile, Pine, Flooring - Hardwood
Fireplaces Number 3
Fireplaces Type Family Room, Living Room, Bedroom
Appliance Microwave, Freezer, Washer, Dryer, ENERGY STAR Qualified Refrigerator, ENERGY STAR Qualified Dishwasher, Range Hood, Range - ENERGY STAR, Utility Connections for Gas Range, Utility Connections for Electric Dryer
Laundry Electric Dryer Hookup, Washer Hookup, First Floor
Basement Type Partial,Crawl Space,Sump Pump,Concrete,Unfinished
Exterior
Exterior Feature Deck, Patio, Storage, Professional Landscaping, Sprinkler System, Fenced Yard, Garden, Outdoor Shower
Fence Fenced/Enclosed, Fenced
Community Features Public Transportation, Shopping, Park, Walk/Jog Trails, Bike Path, Conservation Area, Marina
Utilities Available for Gas Range, for Electric Dryer
Waterfront Description Beach Front,Creek,Harbor,Sound,Walk to,0 to 1/10 Mile To Beach,Beach Ownership(Public)
Roof Type Wood
Total Parking Spaces 1
Garage No
Waterfront Description Beach Front,Creek,Harbor,Sound,Walk to,0 to 1/10 Mile To Beach,Beach Ownership(Public)
Building
Lot Description Zero Lot Line
Foundation Concrete Perimeter, Brick/Mortar, Other
Sewer Public Sewer
Water Public
Others
Senior Community false
Read Less Info
Want to know what your home might be worth? Contact us for a FREE valuation!

Our team is ready to help you sell your home for the highest possible price ASAP
Bought with Non Member • Non Member Office
Get More Information
Ryan Askew
Sales Associate | License ID: 9578345
Sales Associate License ID: 9578345



